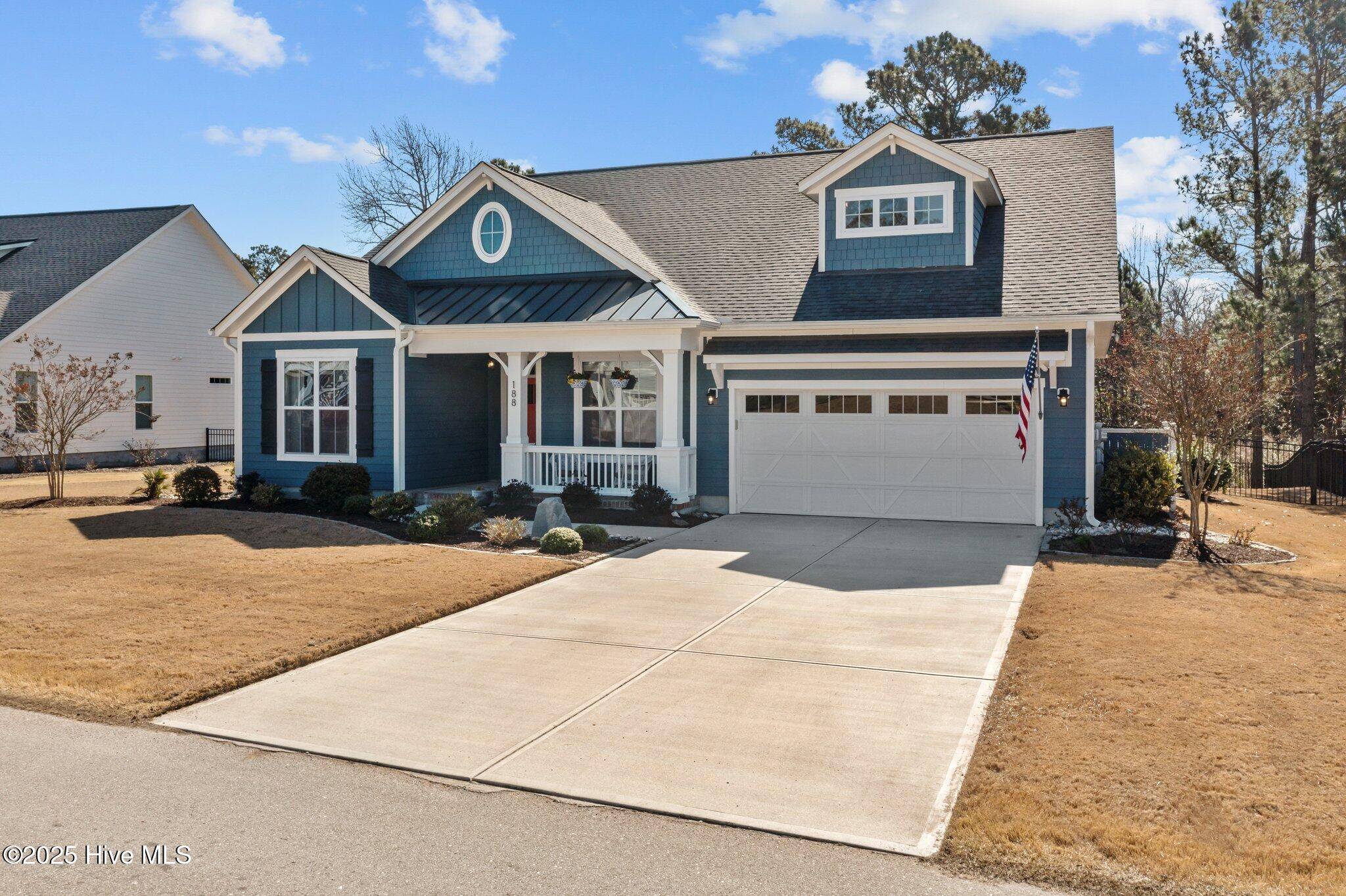188 Everett Park TRL Holly Ridge, NC 28445
UPDATED:
Key Details
Property Type Single Family Home
Sub Type Single Family Residence
Listing Status Active
Purchase Type For Sale
Square Footage 2,554 sqft
Price per Sqft $242
Subdivision Summerhouse On Everett Bay
MLS Listing ID 100492565
Style Wood Frame
Bedrooms 3
Full Baths 3
HOA Fees $1,760
HOA Y/N Yes
Originating Board Hive MLS
Year Built 2020
Annual Tax Amount $4,738
Lot Size 0.340 Acres
Acres 0.34
Lot Dimensions irregular
Property Sub-Type Single Family Residence
Property Description
Location
State NC
County Onslow
Community Summerhouse On Everett Bay
Zoning R-20
Direction 17 N, right onto Sound Rd, slight left onto Holly Ridge Rd, right onto Summerhouse Dr., right onto Spicer Lake Rd., right onto Blushing Rose Lane, right onto Everett Park Trail, home will be on right
Location Details Mainland
Rooms
Primary Bedroom Level Primary Living Area
Interior
Interior Features Foyer, Mud Room, Kitchen Island, Master Downstairs, 9Ft+ Ceilings, Tray Ceiling(s), Ceiling Fan(s), Pantry, Walk-in Shower, Walk-In Closet(s)
Heating Electric, Heat Pump
Cooling Central Air
Flooring Carpet, Tile, Wood
Fireplaces Type Gas Log
Fireplace Yes
Window Features Blinds
Appliance Washer, Stove/Oven - Electric, Microwave - Built-In, Dryer, Disposal, Dishwasher
Laundry Inside
Exterior
Exterior Feature Irrigation System
Parking Features On Site, Paved
Garage Spaces 2.0
Amenities Available Basketball Court, Boat Dock, Clubhouse, Community Pool, Fitness Center, Gated, Maint - Comm Areas, Maint - Grounds, Maint - Roads, Management, Pickleball, Playground, RV/Boat Storage, Sidewalk, Street Lights, Tennis Court(s)
Roof Type Architectural Shingle,Metal
Porch Covered, Patio, Porch
Building
Lot Description Wetlands, Wooded
Story 2
Entry Level Two
Foundation Slab
Sewer Municipal Sewer
Water Municipal Water
Structure Type Irrigation System
New Construction No
Schools
Elementary Schools Coastal
Middle Schools Dixon
High Schools Dixon
Others
Tax ID 762c-635
Acceptable Financing Cash, Conventional, FHA, VA Loan
Listing Terms Cash, Conventional, FHA, VA Loan

GET MORE INFORMATION




