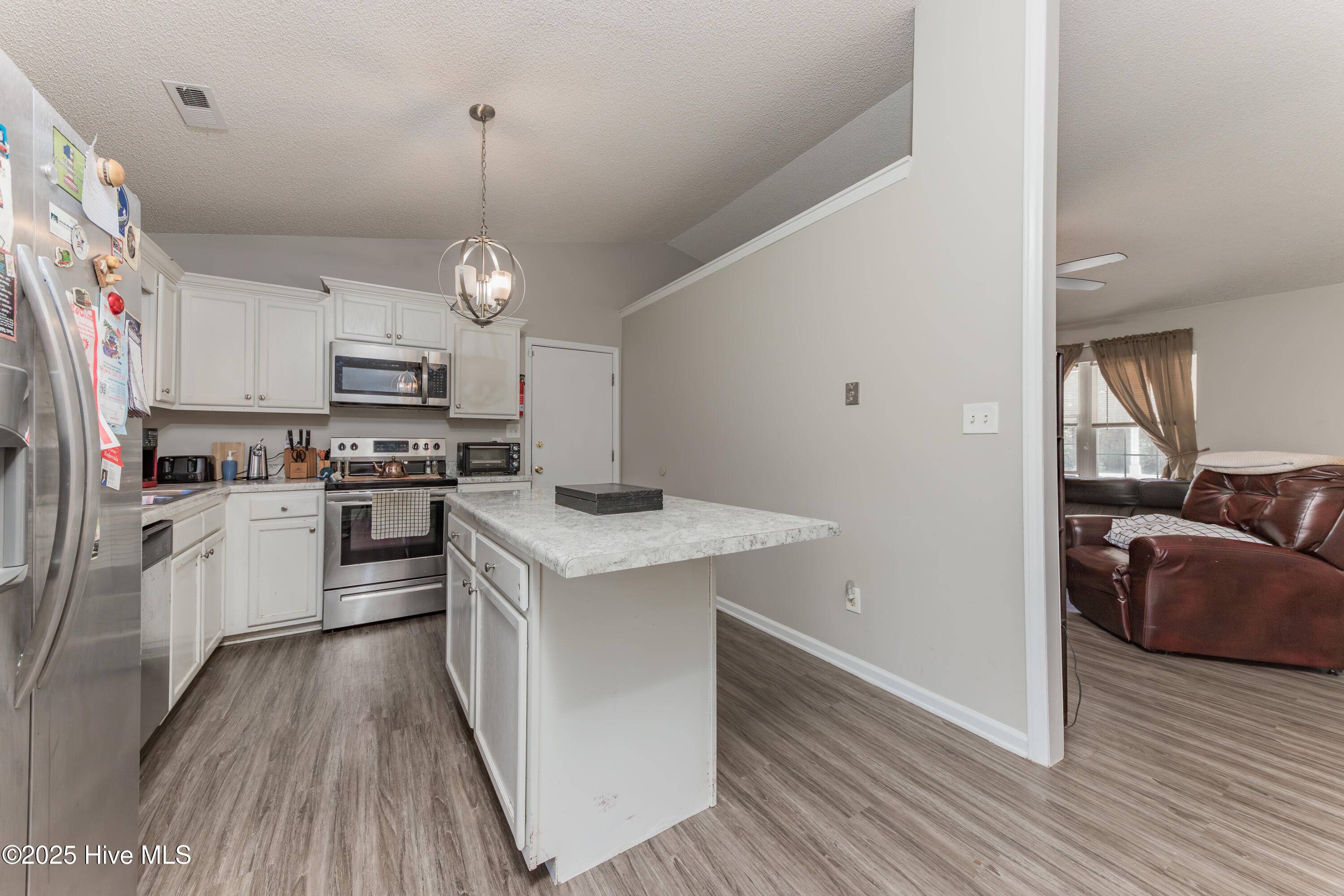108 Wheaton DR Richlands, NC 28574
UPDATED:
Key Details
Property Type Single Family Home
Sub Type Single Family Residence
Listing Status Active
Purchase Type For Sale
Square Footage 1,117 sqft
Price per Sqft $231
Subdivision Cherrywoods
MLS Listing ID 100495259
Style Wood Frame
Bedrooms 3
Full Baths 2
HOA Y/N No
Originating Board Hive MLS
Year Built 2003
Annual Tax Amount $1,066
Lot Size 0.340 Acres
Acres 0.34
Lot Dimensions irregular
Property Sub-Type Single Family Residence
Property Description
From your dining room sliding glass doors you can watch the birds while you sip on your morning coffee or even enjoy a book on your back patio while soaking in some Vitamin D.
This home offers ample storage space with a 2 car garage that is attached & 2 storage buildings that will convey with the sale.
There are no HOA fees due here, but there are restrictive covenants that buyers must abide by.
Conveniently located only 25 minutes from Jacksonville and Camp Lejeune. Call today to schedule your showing!
Location
State NC
County Onslow
Community Cherrywoods
Zoning R-15
Direction Take Hwy 111 towards Jacksonville from Chinquapin, Go about 12 miles and take a left on Fowler Manning Road. Go 1.7 miles and turn right on Bannermans Mill Road. In 1.6 miles take a right on Wheaton Dr. Home on right.
Location Details Mainland
Rooms
Other Rooms Shed(s)
Basement None
Primary Bedroom Level Primary Living Area
Interior
Interior Features Kitchen Island, Master Downstairs
Heating Heat Pump, Electric, Forced Air
Cooling Central Air
Flooring Carpet, Laminate
Fireplaces Type None
Fireplace No
Appliance Stove/Oven - Electric, Refrigerator, Microwave - Built-In, Dishwasher
Laundry In Garage
Exterior
Parking Features On Site, Paved
Garage Spaces 2.0
Amenities Available No Amenities
Roof Type Shingle
Porch Open, Covered, Patio, Porch
Building
Story 1
Entry Level One
Foundation Slab
Sewer Septic On Site
Water Municipal Water
New Construction No
Schools
Elementary Schools Clear View Elementary
Middle Schools Trexler
High Schools Richlands
Others
Tax ID 47a-147
Acceptable Financing Cash, Conventional, FHA, VA Loan
Listing Terms Cash, Conventional, FHA, VA Loan




