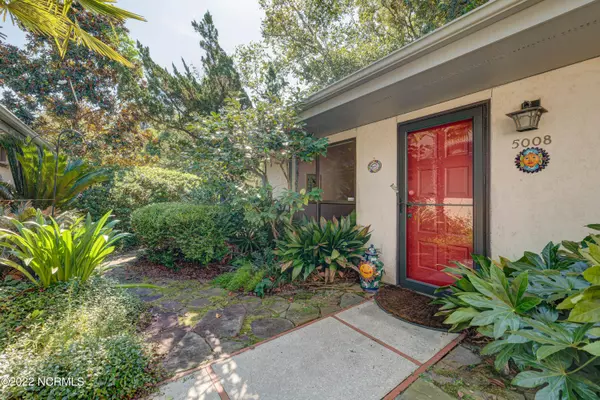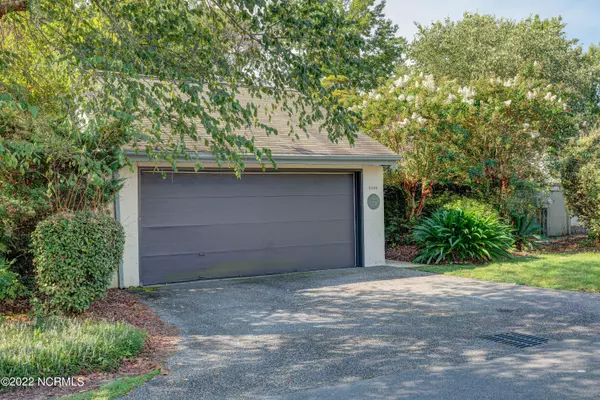For more information regarding the value of a property, please contact us for a free consultation.
5008 Villa PL W Wilmington, NC 28409
Want to know what your home might be worth? Contact us for a FREE valuation!

Our team is ready to help you sell your home for the highest possible price ASAP
Key Details
Sold Price $338,888
Property Type Townhouse
Sub Type Townhouse
Listing Status Sold
Purchase Type For Sale
Square Footage 2,048 sqft
Price per Sqft $165
Subdivision Sun Court Villas
MLS Listing ID 100346339
Sold Date 10/14/22
Style Wood Frame
Bedrooms 3
Full Baths 3
HOA Y/N Yes
Originating Board North Carolina Regional MLS
Year Built 1984
Annual Tax Amount $2,109
Lot Size 4,792 Sqft
Acres 0.11
Lot Dimensions 50x100x50x100
Property Description
Sun Court Villa home with an open floor plan, vaulted ceilings and lots of natural light. Master suite is on the first floor. Sun Room looks out onto a patio and private courtyard with incredible landscaping. There is a large detached 2 car garage that has a separate workshop in rear. HOA amenities include a community pool and tennis courts. This 3 bedroom 3 bath easy maintenance home is a great choice for newly weds, a family or retirement. This is a rare find and won't last long!
Location
State NC
County New Hanover
Community Sun Court Villas
Zoning R-15
Direction Oleander Dr. to Pine Grove Dr. (right on Pine Grove coming from College/Left on Pine Grove coming from Eastwood Rd.) Turn right into Suncourt Villa Dr. Home is on the corner of Suncourt Villa Dr. and Villa Place Way.
Location Details Mainland
Rooms
Other Rooms Tennis Court(s), Second Garage
Primary Bedroom Level Primary Living Area
Interior
Interior Features 1st Floor Master, Ceiling - Vaulted
Heating Forced Air
Cooling Central
Flooring Bamboo, Carpet, Tile
Furnishings Unfurnished
Appliance None
Exterior
Parking Features On Site
Garage Spaces 2.0
Pool Hot Tub
Utilities Available Municipal Sewer, Municipal Water
Waterfront Description None
Roof Type Shingle
Accessibility None
Porch Deck, Patio
Garage Yes
Building
Lot Description Cul-de-Sac Lot
Story 2
Entry Level Two
New Construction No
Schools
Elementary Schools Parsley
Middle Schools Roland Grise
High Schools Hoggard
Others
Tax ID R06705-005-010-000
Read Less




