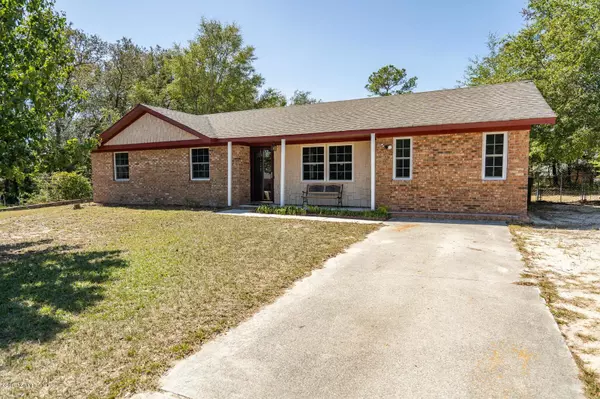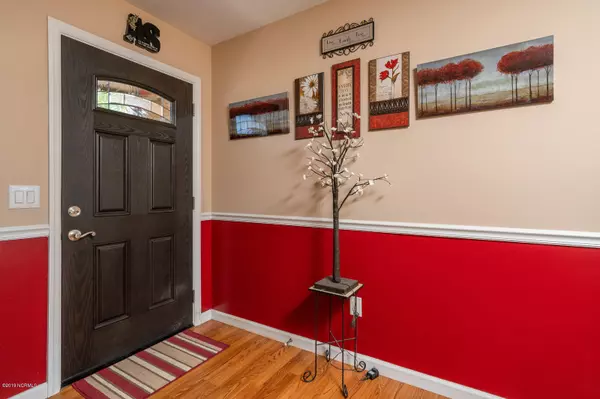For more information regarding the value of a property, please contact us for a free consultation.
430 Redwood RD Wilmington, NC 28412
Want to know what your home might be worth? Contact us for a FREE valuation!

Our team is ready to help you sell your home for the highest possible price ASAP
Key Details
Sold Price $165,000
Property Type Single Family Home
Sub Type Single Family Residence
Listing Status Sold
Purchase Type For Sale
Square Footage 1,283 sqft
Price per Sqft $128
Subdivision Monterey Heights
MLS Listing ID 100186759
Sold Date 01/16/20
Style Wood Frame
Bedrooms 3
Full Baths 1
HOA Y/N No
Originating Board North Carolina Regional MLS
Year Built 1978
Lot Size 0.270 Acres
Acres 0.27
Lot Dimensions Irregular
Property Description
100% financing available – located in USDA eligibly area! This updated adorable brick ranch with 3 bedrooms and rocking chair front porch is the one for you. Laminate wood flooring in living areas and bedrooms makes for easy living. Spacious living room that opens up to the family room/den with brick hearth, built-in shelving and plenty of natural light. Your kitchen features updated white cabinetry, a bar area for your convenience and flows into the bright dining area. Tile flooring, double vanity and Jacuzzi tub/shower combo completes the bathroom. Moldings, ceiling fans, laundry area, shed, updated roof, and fenced-in backyard. Home is located on a cul-de-sac lot and walking distance of the community park. Close to shopping, dining and area beaches. No HOA or city taxes. All of this plus home is backed by one year 2-10 home warranty. Don't delay!
Location
State NC
County New Hanover
Community Monterey Heights
Zoning R-10
Direction S College Road/NC -132, Continue onto US-421 S/Carolina Beach Road, Turn right onto Cathay Road, Turn right onto Santa Ana Drive, Turn left at the 1st cross street onto Redwood Road, home is in cul-de-sac
Location Details Mainland
Rooms
Primary Bedroom Level Primary Living Area
Interior
Interior Features Ceiling Fan(s)
Heating Electric, Forced Air
Cooling Central Air
Flooring Laminate, Tile
Fireplaces Type None
Fireplace No
Window Features Blinds
Appliance Stove/Oven - Electric
Laundry Inside
Exterior
Exterior Feature None
Parking Features Paved
Roof Type Architectural Shingle
Porch Patio, Porch
Building
Story 1
Entry Level One
Foundation Slab
Sewer Municipal Sewer
Water Municipal Water
Structure Type None
New Construction No
Others
Tax ID R07816002015000
Acceptable Financing Cash, Conventional, FHA, USDA Loan, VA Loan
Listing Terms Cash, Conventional, FHA, USDA Loan, VA Loan
Special Listing Condition None
Read Less




