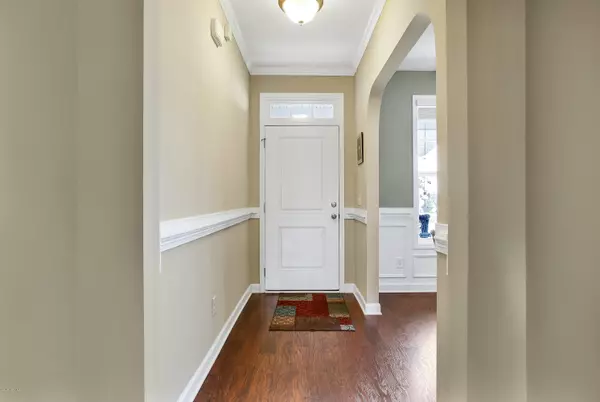For more information regarding the value of a property, please contact us for a free consultation.
704 London LN Hampstead, NC 28443
Want to know what your home might be worth? Contact us for a FREE valuation!

Our team is ready to help you sell your home for the highest possible price ASAP
Key Details
Sold Price $290,500
Property Type Single Family Home
Sub Type Single Family Residence
Listing Status Sold
Purchase Type For Sale
Square Footage 2,378 sqft
Price per Sqft $122
Subdivision The Arbors
MLS Listing ID 100190907
Sold Date 01/31/20
Style Wood Frame
Bedrooms 4
Full Baths 2
Half Baths 1
HOA Fees $360
HOA Y/N Yes
Originating Board North Carolina Regional MLS
Year Built 2015
Lot Size 7,841 Sqft
Acres 0.18
Lot Dimensions subject to survey
Property Description
This Biltmore floor plan, located in the Arbors community is situated close to area beaches, restaurants and shopping. The community boasts sidewalks and a neighborhood feel. There's a bonus room and storage shed to store all your toys.
The home has been well loved and cared for and it shows throughout. Master bedroom with private bath on the ground level. Fenced in back yard.
Location
State NC
County Pender
Community The Arbors
Zoning R
Direction From Topsail Island beaches, hwy 50 N to left on hwy 210 approx. 11 miles. Left on Alston Blvd. just before Harris Teeter. Right on London Lane, home on left.
Location Details Mainland
Rooms
Other Rooms Storage
Basement None
Primary Bedroom Level Primary Living Area
Interior
Interior Features Master Downstairs, 9Ft+ Ceilings, Tray Ceiling(s), Vaulted Ceiling(s), Ceiling Fan(s), Pantry, Walk-in Shower, Walk-In Closet(s)
Heating Heat Pump
Cooling Central Air
Flooring LVT/LVP, Carpet, Vinyl
Fireplaces Type Gas Log
Fireplace Yes
Window Features Blinds
Appliance Stove/Oven - Electric, Refrigerator, Microwave - Built-In, Disposal, Dishwasher, Cooktop - Electric
Laundry Hookup - Dryer, Washer Hookup, Inside
Exterior
Exterior Feature None
Parking Features On Site
Garage Spaces 2.0
Pool None
Waterfront Description Waterfront Comm
Roof Type Architectural Shingle
Accessibility None
Porch Covered, Patio, Porch
Building
Lot Description Cul-de-Sac Lot
Story 2
Entry Level Two
Foundation Slab
Sewer Municipal Sewer
Water Municipal Water
Structure Type None
New Construction No
Others
Tax ID 42159686690000
Acceptable Financing Cash, Conventional, FHA, USDA Loan, VA Loan
Listing Terms Cash, Conventional, FHA, USDA Loan, VA Loan
Special Listing Condition None
Read Less




