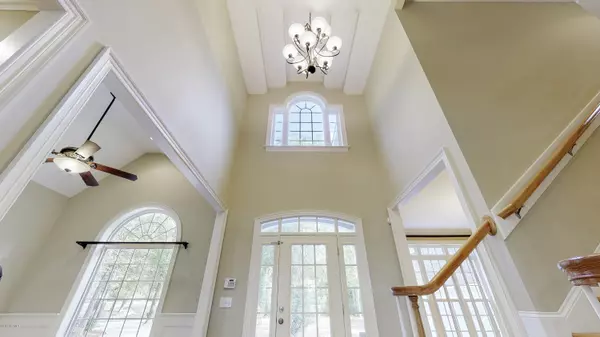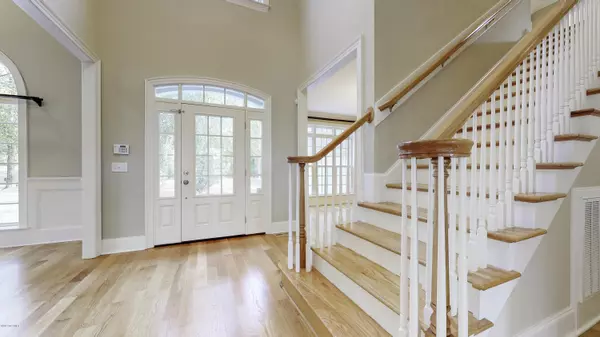For more information regarding the value of a property, please contact us for a free consultation.
100 Mill Dam RD Hampstead, NC 28443
Want to know what your home might be worth? Contact us for a FREE valuation!

Our team is ready to help you sell your home for the highest possible price ASAP
Key Details
Sold Price $475,000
Property Type Single Family Home
Sub Type Single Family Residence
Listing Status Sold
Purchase Type For Sale
Square Footage 3,364 sqft
Price per Sqft $141
Subdivision Olde Point
MLS Listing ID 100192413
Sold Date 03/04/20
Bedrooms 4
Full Baths 3
Half Baths 1
HOA Fees $50
HOA Y/N Yes
Originating Board North Carolina Regional MLS
Year Built 2005
Annual Tax Amount $4,305
Lot Size 0.740 Acres
Acres 0.74
Lot Dimensions 54x311x98x69x254x115
Property Description
Luxurious living in an established community with marsh views, on a wooded lot? Yes, it does exist! Grand, regal, and stocked with both new and original upgrades, the curb appeal of this brick home is breathtaking. Surrounded by tall, mature trees, 100 Mill Dam Road sits on .74 irrigated acres, next to a marsh, with golf course and pond views. The outside is really quite stunning. The various roof pitches create architectural interest. A Palladian arch window contrasts beautifully with the gable roof. Large windows, a dormer, and stately shutters complete the gorgeous exterior of this home. Lush landscaping and chirping birds highlight the serenity of this private, wooded, property.
The foyer is no less stunning. Framed by windows, the front door opens up to a spacious entryway with tall ceilings. On one side of the foyer, the dining room is trimmed in thick wainscoting that highlights the huge Palladian window. It's a beautiful room for dinner parties and entertaining, or even just a bowl of cereal. On the other side of the foyer is a bright and cheerful office/playroom/study/formal living room. This gorgeous space features a wall with floor-to-ceiling, wall-to-wall windows. The room exudes cheer and sunshine delight. The splendor only increases from there.
Vaulted ceilings make for a light and airy great room. No skimping on the windows by this builder! Flanked by built-in shelving, the fireplace anchors the room. New wood floors flow throughout. Enjoy gorgeous views of the backyard while you snuggle around the fireplace and watch movies with family and friends. Made for entertaining, the great room opens to the kitchen, separated by a breakfast bar. Serve up veggies platters and charcuterie trays to your guests on the bar, while you put the finishing touches on your chicken and sweet potatoes in the chef's kitchen. Counters, counters, and more counters! The same could be said about the cabinets. Anyone who even dabbles in playing chef or baker, will just drool over this kitchen. There are so many cabinets and so much granite counter space. The center island is the icing on the cake. The home is a whopping 3364 sqft and it feels like half of that square footage is just in the kitchen. It even features new appliances, including a double oven and an inlaid cooktop. Get your groove on with the surround sound, already wired in and ready for speakers. The kitchen is bright and cheerful due to the enormous windows in the breakfast nook. Thick trim, wainscoting, and crown molding elevate the entire design of the first floor.
A first floor master bedroom makes life feel like single story living, with the convenience of all the extra rooms upstairs. The gorgeous master bedroom has a massive trey ceiling and four big windows. If you don't own a plush bathrobe, you will need to buy one. This master bathroom was made for all things plush and luxurious. Beautifully tiled, the whirlpool tub is flanked on all corners by pillars. Yes, it's that fancy. Double vanities are situated on both sides of the tub. A stand alone, walk-in shower battles the bathroom for the crown jewel of the space. It features a rain shower head from directly above, in addition to the adjustable shower head. This is how everyone should start and end each day. Why wouldn't you shower twice a day when it's this luxurious? Might as well throw in a whirlpool soak as well! A separate water closet keeps the stink neatly separated. Try not to live in the master closet, even though I know you'll want to. The closet is huge and has been upgraded for prime organization.
Upstairs, you'll find three more beautiful, spacious bedrooms, each featuring a walk-in closet. The home has three total full bathrooms, plus one half bath. A massive bonus room adds even more options to your life. You can use it as a playroom, a band practice space, an enormous office, or even another bedroom.
Out back, you'll find a raised, screened-in porch that's absolutely massive. Party hosting central is right here in the backyard. The screened-in porch sits next to a huge deck, so your party is covered (or uncovered!) rain or shine. And then there's the views. These views are just beautiful! Water, marsh, and golf green keep your eyes roaming and make your backyard appear enormous. A private well means you can keep your grass looking luscious without an enormous water bill.
This beauty is located in the Olde Point neighborhood, which is situated along the Intracoastal waterway and offers deep water access to the homeowners. Mature hardwoods and oak trees, many over 100 years in age, create breathtaking backdrops to the varied home styles. With a semi-private golf course as the main amenity, guests and owners can enjoy golfing from their backyards. Old Point Golf and Country Club was developed and opened to the public in 1975. The 18 hole golf course is surrounded by rolling terrain, lakes, streams, and wooded areas, making it one of Hampstead's premier golf courses. Facilities include a Golf Pro Shop, Practice Facilities, and Christopher's Restaurant. There is also a pool, clubhouse, and tennis courts. Ideally situated near Wilmington, it's close to shopping, restaurants, and prime beaches. Located in the highly rated Topsail School District, it's just a short jaunt to Camp Lejeune, New River, and Jacksonville. Call me today to take a tour of 100 Mill Dam Road!
Location
State NC
County Pender
Community Olde Point
Zoning PD
Direction Hwy 17 through Hampstead. Rt on Country Club. Rt on Ravenswood. Home on rt corner of Ravenswood and Mill Dam.
Location Details Mainland
Rooms
Basement Crawl Space, None
Primary Bedroom Level Primary Living Area
Interior
Interior Features Foyer, Mud Room, Solid Surface, Whirlpool, Master Downstairs, 9Ft+ Ceilings, Tray Ceiling(s), Vaulted Ceiling(s), Ceiling Fan(s), Home Theater, Pantry, Walk-in Shower, Eat-in Kitchen, Walk-In Closet(s)
Heating Electric, Forced Air, Propane
Cooling Central Air
Flooring LVT/LVP, Tile, Wood
Fireplaces Type Gas Log
Fireplace Yes
Appliance Water Softener, Vent Hood, Refrigerator, Microwave - Built-In, Ice Maker, Humidifier/Dehumidifier, Double Oven, Disposal, Dishwasher, Cooktop - Gas, Convection Oven
Laundry Inside
Exterior
Exterior Feature Irrigation System
Parking Features Off Street, On Site, Paved
Garage Spaces 2.0
Waterfront Description Boat Ramp,Deeded Water Access,Salt Marsh,Waterfront Comm
View Marsh View, Pond, Water
Roof Type Shingle
Accessibility None
Porch Covered, Deck, Enclosed, Patio, Porch, Screened
Building
Lot Description On Golf Course, Corner Lot, Wetlands, Wooded
Story 2
Entry Level Two
Sewer Septic On Site
Water Well
Structure Type Irrigation System
New Construction No
Others
Tax ID 32937132890000
Acceptable Financing Cash, Conventional, FHA, USDA Loan, VA Loan
Listing Terms Cash, Conventional, FHA, USDA Loan, VA Loan
Special Listing Condition None
Read Less




