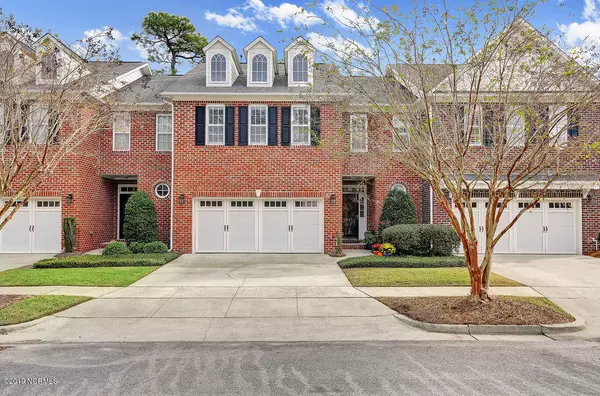For more information regarding the value of a property, please contact us for a free consultation.
4823 Whitner DR Wilmington, NC 28409
Want to know what your home might be worth? Contact us for a FREE valuation!

Our team is ready to help you sell your home for the highest possible price ASAP
Key Details
Sold Price $274,000
Property Type Townhouse
Sub Type Townhouse
Listing Status Sold
Purchase Type For Sale
Square Footage 2,461 sqft
Price per Sqft $111
Subdivision Holly Glen
MLS Listing ID 100193143
Sold Date 01/27/20
Style Wood Frame
Bedrooms 3
Full Baths 2
Half Baths 1
HOA Fees $3,180
HOA Y/N Yes
Originating Board North Carolina Regional MLS
Year Built 2005
Lot Size 3,485 Sqft
Acres 0.08
Lot Dimensions 32x114
Property Description
Incredible opportunity awaits in the heart of Wilmington! Come check out this Spacious 3 bedroom 2.5 bath townhome complete with an office or nursery and a ton of upgrades! This Home has been meticulously maintained featuring hardwood floors, wainscoting, plantation shutters,a gas fireplace, recessed lighting, abundant storage and a laundry shoot! Open floor plan perfect for parties, large kitchen area complete with all appliances, granite backsplash and a breakfast nook. Enormous master suite with a double walk in closet, master bath has dual sinks separate jetted tub and shower. Very Private and Wooded backyard, fenced in with a deck perfect to grill, entertain or for the bird enthusiasts. Home comes with a Home Warranty.
Location
State NC
County New Hanover
Community Holly Glen
Zoning R-15
Direction South on S College Rd. then Right onto Holly Tree Rd. Take first left into Holly Glen Townhomes on Web Trace, take left on Whitner Dr. Home will be on the right.
Location Details Mainland
Rooms
Primary Bedroom Level Non Primary Living Area
Interior
Interior Features Foyer, 9Ft+ Ceilings, Ceiling Fan(s), Pantry, Walk-In Closet(s)
Heating Heat Pump
Cooling Central Air
Flooring Carpet, Tile, Wood
Window Features Blinds
Appliance Washer, Refrigerator, Dryer, Disposal, Dishwasher
Exterior
Exterior Feature Irrigation System
Parking Features On Site
Garage Spaces 2.0
Roof Type Architectural Shingle
Porch None
Building
Story 2
Entry Level Two
Foundation Slab
Sewer Municipal Sewer
Water Municipal Water
Structure Type Irrigation System
New Construction No
Others
Tax ID R06100-001-103-000
Acceptable Financing Cash, Conventional, FHA, VA Loan
Listing Terms Cash, Conventional, FHA, VA Loan
Special Listing Condition None
Read Less




