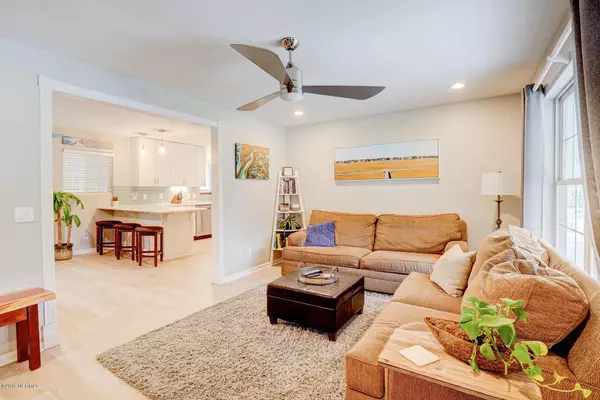For more information regarding the value of a property, please contact us for a free consultation.
414 Clearbrook DR Wilmington, NC 28409
Want to know what your home might be worth? Contact us for a FREE valuation!

Our team is ready to help you sell your home for the highest possible price ASAP
Key Details
Sold Price $296,000
Property Type Single Family Home
Sub Type Single Family Residence
Listing Status Sold
Purchase Type For Sale
Square Footage 1,614 sqft
Price per Sqft $183
Subdivision Clearbrook Estates
MLS Listing ID 100193148
Sold Date 12/23/19
Style Wood Frame
Bedrooms 3
Full Baths 2
Half Baths 1
HOA Y/N No
Originating Board North Carolina Regional MLS
Year Built 1968
Lot Size 0.360 Acres
Acres 0.36
Lot Dimensions 116x118x134x136
Property Description
Welcome to this beautifully remodeled home in the perfect location! Minutes to Wrightsville Beach, Mayfaire and UNCW. Turn key property with new roof, HVAC, hot water heater, and reverse osmosis water filtration system. Brand new wide plank flooring throughout, all white kitchen cabinets, quartz counter tops, stainless steal appliances and soft close drawers. Custom touches featuring shiplap, barn door, rain shower head, & recessed lighting. In addition to the 3 bedrooms and 2.5 baths, you have an office, rocking chair front porch and screened in back deck. Downstairs could remain as storage, or easily make use of the installed duct work and plumbing to transform into in law suite, rental or double the size of heated square footage.
Location
State NC
County New Hanover
Community Clearbrook Estates
Zoning R-15
Direction Greenville Loop Road, right onto Clearbrook Drive, destination is on your left
Location Details Mainland
Rooms
Primary Bedroom Level Primary Living Area
Interior
Interior Features Solid Surface, Walk-in Shower
Heating Forced Air
Cooling Central Air
Flooring LVT/LVP
Fireplaces Type None
Fireplace No
Window Features Storm Window(s)
Appliance Vent Hood, Stove/Oven - Electric, Refrigerator, Disposal, Dishwasher
Laundry Inside
Exterior
Parking Features Off Street, Paved
Pool In Ground
Roof Type Architectural Shingle
Porch Covered, Deck, Enclosed, Porch, Screened
Building
Story 1
Entry Level One
Foundation Slab
Sewer Municipal Sewer
Water Municipal Water
New Construction No
Others
Tax ID R06209-007-004-000
Acceptable Financing Cash, Conventional, FHA, VA Loan
Listing Terms Cash, Conventional, FHA, VA Loan
Special Listing Condition None
Read Less




