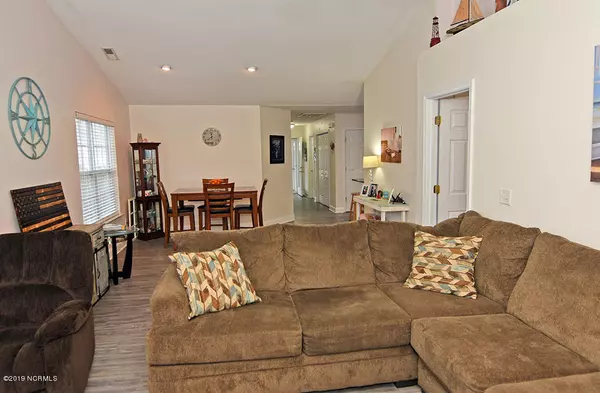For more information regarding the value of a property, please contact us for a free consultation.
7817 Chip Shot WAY Wilmington, NC 28412
Want to know what your home might be worth? Contact us for a FREE valuation!

Our team is ready to help you sell your home for the highest possible price ASAP
Key Details
Sold Price $177,500
Property Type Townhouse
Sub Type Townhouse
Listing Status Sold
Purchase Type For Sale
Square Footage 1,273 sqft
Price per Sqft $139
Subdivision Cypress Island
MLS Listing ID 100193693
Sold Date 12/18/19
Style Wood Frame
Bedrooms 3
Full Baths 2
HOA Fees $2,760
HOA Y/N Yes
Originating Board North Carolina Regional MLS
Year Built 2004
Lot Size 2,178 Sqft
Acres 0.05
Lot Dimensions 25x83x25x83
Property Description
Ready for carefree living close to the Beach? This is it. This three bedroom, two bath townhome on one level is perfect for a second home or a primary residence. The screened in back porch is enjoyable in the morning with a cup of coffee or an evening watching the sun set. A garage ensures that all the beach toys and the car will be tucked away. Cypress Island offers a nine hole, par 3 golf course, a large pool, tennis court with markings for pickleball, and a community clubhouse. Carolina and Kure Beach are both a short drive, less than five minutes, and Historic Downtown Wilmington is accessible via River Road. No need to worry about mowing the lawn since lawn service is included. Cypress Island is close to shopping, dining, and antique stores. Browse the River Walk in downtown Wilmington, or roam the historic boardwalk in Carolina Beach. Don't forget a Britt's Donut- they are legendary! No weekly rentals are allowed in this community, but long term are permitted.
Location
State NC
County New Hanover
Community Cypress Island
Zoning R-10
Direction Follow 421 South towards Carolina Beach. Turn right on River Road, the last road before crossing Snow's Cut Bridge. Enter the second entrance to Cypress Island on the right. At the stop sign, turn right onto Chip Shot. Townhome will be on the left
Location Details Mainland
Rooms
Primary Bedroom Level Primary Living Area
Interior
Interior Features Master Downstairs, Vaulted Ceiling(s), Ceiling Fan(s), Pantry, Walk-In Closet(s)
Heating Electric, Heat Pump
Cooling Central Air
Flooring LVT/LVP, Carpet
Fireplaces Type None
Fireplace No
Window Features Blinds
Appliance Stove/Oven - Electric, Refrigerator, Microwave - Built-In
Laundry Hookup - Dryer, In Hall, Washer Hookup
Exterior
Parking Features Assigned, On Site, Paved
Garage Spaces 1.0
Roof Type Shingle
Porch Covered, Patio, Porch, Screened
Building
Story 1
Entry Level One
Foundation Slab
Sewer Municipal Sewer
Water Municipal Water
New Construction No
Others
Tax ID R08700-001-196-000
Acceptable Financing Cash, Conventional
Listing Terms Cash, Conventional
Special Listing Condition None
Read Less




