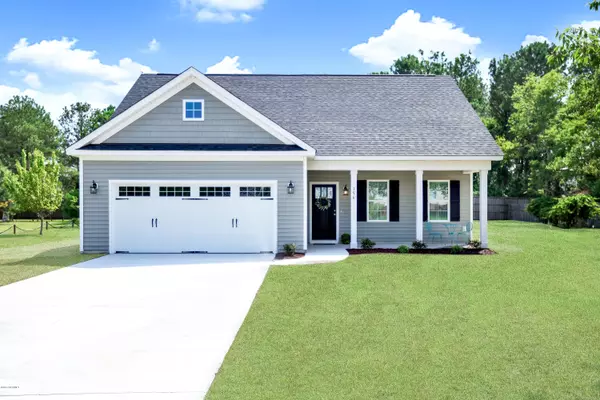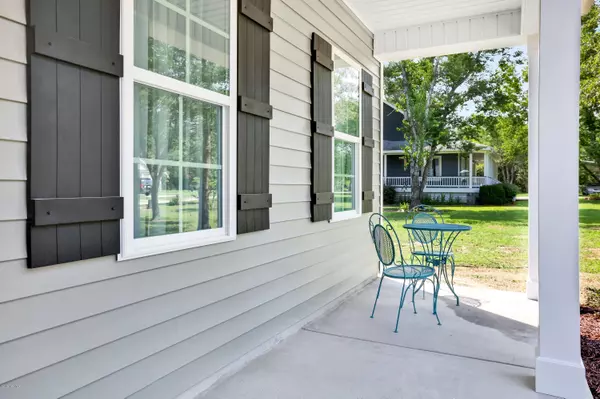For more information regarding the value of a property, please contact us for a free consultation.
430 N Belvedere DR Hampstead, NC 28443
Want to know what your home might be worth? Contact us for a FREE valuation!

Our team is ready to help you sell your home for the highest possible price ASAP
Key Details
Sold Price $279,900
Property Type Single Family Home
Sub Type Single Family Residence
Listing Status Sold
Purchase Type For Sale
Square Footage 1,800 sqft
Price per Sqft $155
Subdivision Belvedere Plantation
MLS Listing ID 100196451
Sold Date 01/24/20
Style Wood Frame
Bedrooms 3
Full Baths 2
Half Baths 1
HOA Y/N No
Originating Board North Carolina Regional MLS
Year Built 2019
Lot Size 0.400 Acres
Acres 0.4
Lot Dimensions Irregular
Property Description
Tucked away in a beautiful golf course community away from traffic and the hustle and bustle of noisy neighborhoods, sits a brand new home. No HOA and stocked with high end finishes, Grey shakes complement the grey siding, giving the two story home a soft, classic appearance. Black shutters flank the windows that rest under the covered patio. It's a lovely spot to spend the morning, rocking and sipping coffee while you listen to the birds whistling. The front door deposits you directly into the living room which features 9 foot ceilings. It immediately feels open and airy as the layout sprawls from the living room to the dining room and into the kitchen. Light spills into the room from the sliding glass doors. Sunbeams dance off the hardwood floors, adding cheer to the delightful space. The living room, dining room, and kitchen have no walls between them. This layout is fantastic, and all the rage for good reason. Not only does it allow for excellent flow of conversation between rooms, it allows those in the kitchen to be able to keep an eye on everything happening while they create delectable dishes. Watch football while you meal prep, work at the dining table while the kids play, and chat with your guests while you clean up the dishes. Instead of tight spaces, light dimming walls, and wasted corners, the open layout is spacious and makes the room feel massive, flowing seamlessly from one living space to the next.
Beautiful high end finishes include stainless steel appliances, gorgeous quartz counters, and creamy white soft close doors. It's anchored by a large island in the center. A powder room, two car garage, and laundry room complete the well appointed first floor common areas.
The master bedroom is also located on the first floor. It's an absolutely breathtaking retreat, with two windows, a massive walk-in closet, and a wonderful master bathroom. A double vanity and stand alone shower make for the perfect place to start the day.
The kids can enjoy their own space upstairs. No need to see their messy rooms! Two additional bedrooms are located upstairs, along with a full bathroom, ample closet space in each room, and linen closet.
430 N Belvedere is in Hampstead is located in the highly rated Topsail School District. Districted for the brand new Surf City Elementary School, the location is so convenient. It is just minutes from Topsail beaches and a short jaunt to Wilmington, Jacksonville, and Camp Lejeune. Access to free public boat ramps is near, with the intracoastal Waterway just minutes away. Call me today to schedule a tour of 430 N Belvedere Lane in Hampstead.
Location
State NC
County Pender
Community Belvedere Plantation
Zoning RP
Direction Take US-17 towards Hampstead Right onto Leeward Lane Left onto Gold Leaf Dr Right onto N Belvedere Dr
Location Details Mainland
Rooms
Basement None
Primary Bedroom Level Primary Living Area
Interior
Interior Features Mud Room, Master Downstairs, 9Ft+ Ceilings, Vaulted Ceiling(s), Ceiling Fan(s), Pantry, Walk-in Shower, Walk-In Closet(s)
Heating Electric
Cooling Central Air
Fireplaces Type None
Fireplace No
Window Features Thermal Windows
Laundry Hookup - Dryer, Washer Hookup, Inside
Exterior
Parking Features Paved
Garage Spaces 2.0
Utilities Available Community Water
Roof Type Shingle
Accessibility Accessible Hallway(s), Accessible Kitchen, Accessible Full Bath
Porch Open, Covered, Patio, Porch
Building
Story 2
Entry Level Two
Foundation Slab
Sewer Community Sewer
New Construction Yes
Others
Tax ID 4203-58-1123-0000
Acceptable Financing Cash, Conventional, FHA, USDA Loan, VA Loan
Listing Terms Cash, Conventional, FHA, USDA Loan, VA Loan
Special Listing Condition None
Read Less




