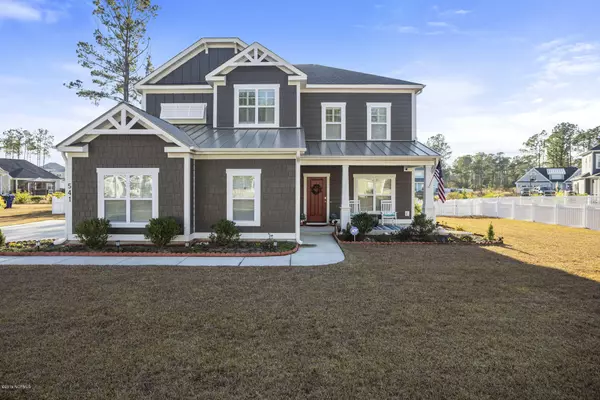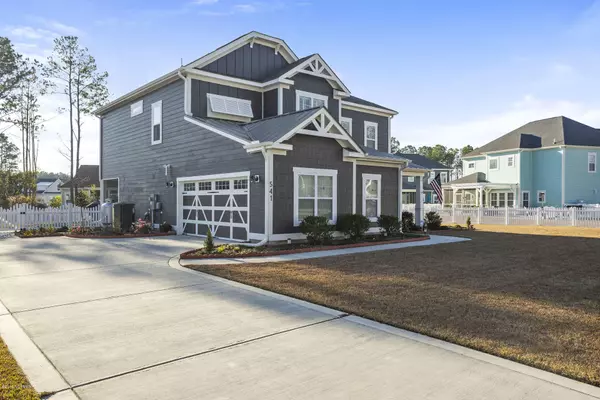For more information regarding the value of a property, please contact us for a free consultation.
541 Montgomery LOOP Hampstead, NC 28443
Want to know what your home might be worth? Contact us for a FREE valuation!

Our team is ready to help you sell your home for the highest possible price ASAP
Key Details
Sold Price $373,000
Property Type Single Family Home
Sub Type Single Family Residence
Listing Status Sold
Purchase Type For Sale
Square Footage 2,613 sqft
Price per Sqft $142
Subdivision Saltwater Landing
MLS Listing ID 100196882
Sold Date 02/18/20
Style Wood Frame
Bedrooms 4
Full Baths 3
Half Baths 1
HOA Fees $720
HOA Y/N Yes
Originating Board North Carolina Regional MLS
Year Built 2016
Annual Tax Amount $3,528
Lot Size 0.310 Acres
Acres 0.31
Lot Dimensions 101.35x151.45x106.58x118.46
Property Description
Welcome to the Surrey Crest built by Riptide Builders, this immaculate lightly lived in home offers you a turn key lifestyle. Saltwater Landing is a sought after coastal community featuring creek access leading to the ICW. Many quality finishes compliment this home from the inside out with HardiePlank lap siding, metal roof accents, 30 year architectural shingles, stunning hickory engineered hardwood floors, custom coffered ceiling in the dining room/office, crown molding, tankless water heater, stainless steel kitchen appliances including gas range, soft close kitchen cabinets highlighted by undermount lighting. 23'x14' Master suite with presidential finishes. Master bath double vanity, soaking tub, tiled shower with glass surround. Enjoy the community pool, day dock, playground and future clubhouse. Convenience of living minutes to Surf City Beach access, ICW, disc golf, shopping restaurants and more. Sellers providing peace of mind with a 1 year Home Warranty! Floor plan, improvements, survey, etc. available in documents.
Location
State NC
County Pender
Community Saltwater Landing
Zoning R10
Direction Hwy 17 to Hwy 210 toward Surf City, right into Saltwater Landing right onto Montgomery Loop first right after passing sign for Anchors Watch. House is on left.
Location Details Mainland
Rooms
Basement None
Primary Bedroom Level Non Primary Living Area
Interior
Interior Features Foyer, Mud Room, 9Ft+ Ceilings, Ceiling Fan(s), Pantry, Walk-in Shower, Eat-in Kitchen, Walk-In Closet(s)
Heating Heat Pump, Propane
Cooling Central Air
Flooring Carpet, Tile, Wood
Fireplaces Type Gas Log
Fireplace Yes
Window Features Blinds
Appliance Stove/Oven - Gas, Refrigerator, Microwave - Built-In, Disposal, Dishwasher
Laundry Inside
Exterior
Exterior Feature Irrigation System
Parking Features Off Street, On Site, Paved
Garage Spaces 2.0
Roof Type Architectural Shingle,Metal
Porch Patio, Porch, Screened
Building
Story 2
Entry Level Two
Foundation Slab
Sewer Municipal Sewer
Water Municipal Water
Structure Type Irrigation System
New Construction No
Others
Tax ID 4225-75-6773-0000
Acceptable Financing Cash, Conventional, FHA, VA Loan
Listing Terms Cash, Conventional, FHA, VA Loan
Special Listing Condition None
Read Less




