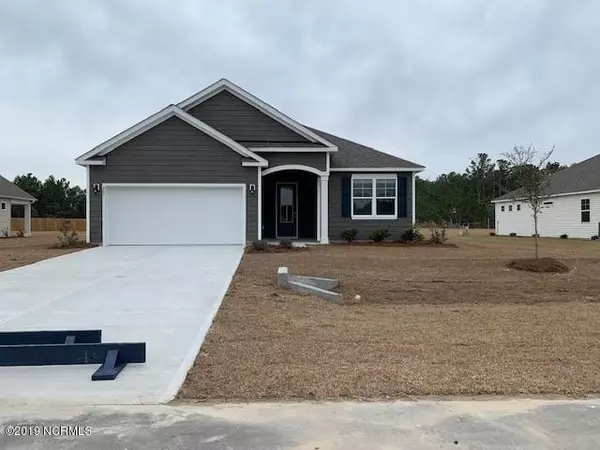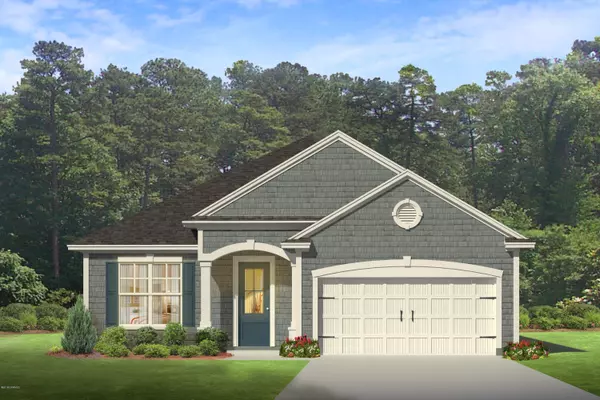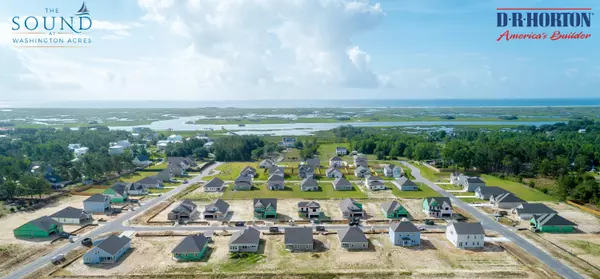For more information regarding the value of a property, please contact us for a free consultation.
207 Seneca Reef DR #Lot 61 Hampstead, NC 28443
Want to know what your home might be worth? Contact us for a FREE valuation!

Our team is ready to help you sell your home for the highest possible price ASAP
Key Details
Sold Price $288,395
Property Type Single Family Home
Sub Type Single Family Residence
Listing Status Sold
Purchase Type For Sale
Square Footage 1,733 sqft
Price per Sqft $166
Subdivision The Sound At Washington Acres
MLS Listing ID 100177002
Sold Date 12/20/19
Style Wood Frame
Bedrooms 3
Full Baths 2
HOA Fees $500
HOA Y/N Yes
Originating Board North Carolina Regional MLS
Year Built 2019
Lot Size 0.350 Acres
Acres 0.35
Lot Dimensions 80x190x80x190
Property Description
The Eaton plan is a perfect entertaining home with a very open floor plan, 10 foot high ceiling, and a large bakers delight kitchen with an oversized island! This home includes 36'' staggered cabinets, granite, tiled backsplash, walk in pantry, and stainless steel appliances in kitchen and fireplace. There are Luxury Vinyl Plank flooring in the main living areas including dining & kitchen, a 5 foot tiled shower in master bath. Three panel sliders open up to the oversized covered porch that has plenty of room for relaxing! You will find Large homesites and nice intracoastal breeze at The Sound at Washington Acres. Smart home features are now included in all our homes! $5,000 closing cost incentive for using preferred attorney and lender! Ask for more details!
Location
State NC
County Pender
Community The Sound At Washington Acres
Zoning R15
Direction Take 17N to Hampstead. Take right at the light onto Washington Acres Dr. Right onto Dogwood Lane. Right onto Seneca Reef Dr lot 61.
Location Details Mainland
Rooms
Basement None
Primary Bedroom Level Primary Living Area
Interior
Interior Features Foyer, Mud Room, Solid Surface, Master Downstairs, 9Ft+ Ceilings, Tray Ceiling(s), Vaulted Ceiling(s), Pantry, Walk-in Shower, Walk-In Closet(s)
Heating Electric, Heat Pump
Cooling Central Air
Flooring Carpet, Vinyl, See Remarks
Fireplaces Type Gas Log
Fireplace Yes
Window Features Thermal Windows
Appliance Stove/Oven - Electric, Microwave - Built-In, Dishwasher
Laundry Inside
Exterior
Exterior Feature Gas Logs
Parking Features On Site, Paved
Garage Spaces 2.0
Waterfront Description None
Roof Type Architectural Shingle
Accessibility None
Porch Covered, Porch
Building
Story 1
Entry Level One
Foundation Slab
Sewer Septic On Site
Water Municipal Water
Structure Type Gas Logs
New Construction Yes
Others
Tax ID 3281-76-8318-0000
Acceptable Financing Cash, Conventional, FHA, USDA Loan, VA Loan
Listing Terms Cash, Conventional, FHA, USDA Loan, VA Loan
Special Listing Condition None
Read Less




