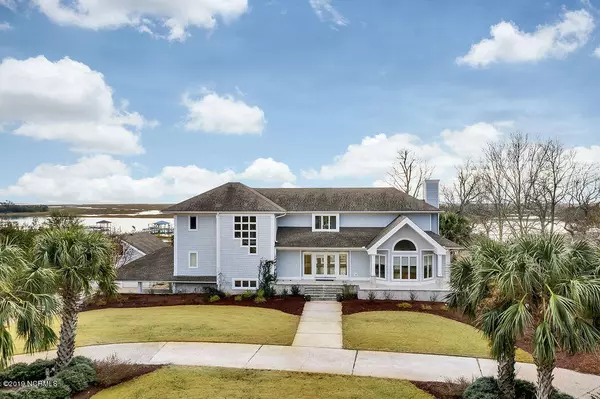For more information regarding the value of a property, please contact us for a free consultation.
142 Great Oak DR Hampstead, NC 28443
Want to know what your home might be worth? Contact us for a FREE valuation!

Our team is ready to help you sell your home for the highest possible price ASAP
Key Details
Sold Price $1,550,000
Property Type Single Family Home
Sub Type Single Family Residence
Listing Status Sold
Purchase Type For Sale
Square Footage 5,160 sqft
Price per Sqft $300
Subdivision Deerfield
MLS Listing ID 100197785
Sold Date 12/30/19
Style Wood Frame
Bedrooms 5
Full Baths 5
HOA Y/N No
Originating Board North Carolina Regional MLS
Year Built 1991
Lot Size 0.954 Acres
Acres 0.95
Lot Dimensions irregular
Property Description
One of Hampstead's premier locations, this waterfront home is truly a once in a lifetime opportunty to own. This custom home offers views of the ocean and Lea Island from almost every room in the house. Featuring 5 bedrooms with 5 full bathrooms, multi-level decks, paver courtyard, 2 car garage/worshop with storage above all on an estate .95 acre waterfront property. This property has a concrete bulkhead with private pier, floating dock and boat lift. Newly updated with kitchen cabinets to the ceiling, under cabinet lights, new applinaces, huge kitchen island with courtz counter-tops, large breakfast nook, all bathrooms updated, elegant gas fireplace, an open layout with plenty of space for entertaining and views, views, views. This property is truly a must see. Enjoy the best of coastal Carolina from this truly unique waterfront oasis.
Location
State NC
County Pender
Community Deerfield
Zoning RP
Direction Hwy 17 N. Right on Headwater into Deerfield. Left on Overlook. Right on Northline. Right on Great Oak. Home is on the left.
Location Details Mainland
Rooms
Basement Crawl Space
Primary Bedroom Level Primary Living Area
Interior
Interior Features Foyer, 9Ft+ Ceilings, Vaulted Ceiling(s), Ceiling Fan(s), Pantry, Walk-in Shower, Eat-in Kitchen, Walk-In Closet(s)
Heating Heat Pump
Cooling Central Air
Fireplaces Type Gas Log
Fireplace Yes
Window Features Blinds
Exterior
Exterior Feature Shutters - Board/Hurricane, Irrigation System
Parking Features Circular Driveway, On Site
Garage Spaces 2.0
Waterfront Description Boat Lift,ICW View,Water Depth 4+
View Water
Roof Type Shingle
Porch Open, Covered, Deck, Porch, See Remarks
Building
Story 2
Entry Level Ground,Two
Sewer Septic On Site
Structure Type Shutters - Board/Hurricane,Irrigation System
New Construction No
Others
Tax ID 3292-30-3494-0000
Acceptable Financing Conventional
Listing Terms Conventional
Special Listing Condition Entered as Sale Only
Read Less




