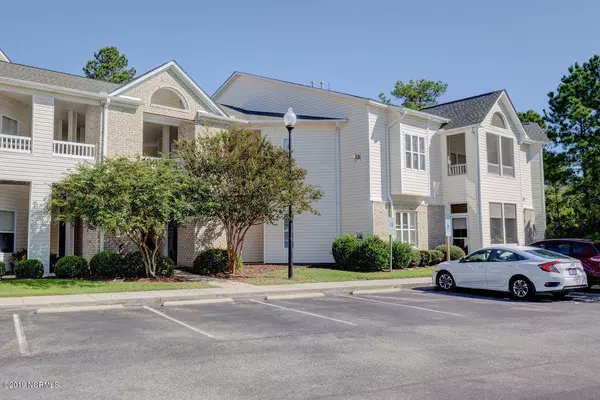For more information regarding the value of a property, please contact us for a free consultation.
3909 Botsford CT #204 Wilmington, NC 28412
Want to know what your home might be worth? Contact us for a FREE valuation!

Our team is ready to help you sell your home for the highest possible price ASAP
Key Details
Sold Price $160,000
Property Type Condo
Sub Type Condominium
Listing Status Sold
Purchase Type For Sale
Square Footage 1,379 sqft
Price per Sqft $116
Subdivision Rivers Edge
MLS Listing ID 100185474
Sold Date 10/31/19
Style Wood Frame
Bedrooms 2
Full Baths 2
HOA Fees $3,240
HOA Y/N Yes
Originating Board North Carolina Regional MLS
Year Built 2004
Annual Tax Amount $1,285
Lot Dimensions Condo
Property Description
2nd floor end unit located in The Marshes at Rivers Edge. This 2 bedroom 2 bath condo features high ceilings, open & split floorplan, screened porch w/ storage room, and marsh views. The large master suite with walk-in closet, garden tub, separate shower and dual vanity. The oversized laundry room sits just off the kitchen and provides additional storage space. Kitchen features 42 inch wood cabinets, good counter space, and pantry. The screened porch provides views of the marsh and creek. Located in the very back of community adding additional privacy. The community pool is within walking distance to the condo. The Marshes is located just around the corner from River Lights and the new Barclay Pointe development.
Location
State NC
County New Hanover
Community Rivers Edge
Zoning MF-M
Direction Take Independence Rd towards River Rd. Turn left into Rivers Edge. Go straight to The Marshes - turn right on Fullford Lane, then take a left on Botsford Ct. Unit is located at the end of the road. Unit 204 is on the 2nd floor.
Location Details Mainland
Rooms
Basement None
Primary Bedroom Level Primary Living Area
Interior
Interior Features 9Ft+ Ceilings, Vaulted Ceiling(s), Ceiling Fan(s)
Heating Forced Air
Cooling Central Air
Flooring Carpet, Vinyl
Fireplaces Type Gas Log
Fireplace Yes
Window Features Blinds
Appliance Stove/Oven - Electric, Refrigerator, Microwave - Built-In, Dishwasher
Laundry Inside
Exterior
Exterior Feature None
Parking Features None, Lighted, Off Street, On Site, Paved
Pool In Ground
View Creek/Stream, Marsh View, River
Roof Type Shingle
Porch Covered, Porch, Screened
Building
Story 1
Entry Level One
Foundation Slab
Sewer Municipal Sewer
Water Municipal Water
Structure Type None
New Construction No
Others
Tax ID R07010-001-007-048
Acceptable Financing Cash, Conventional, FHA
Listing Terms Cash, Conventional, FHA
Special Listing Condition None
Read Less




