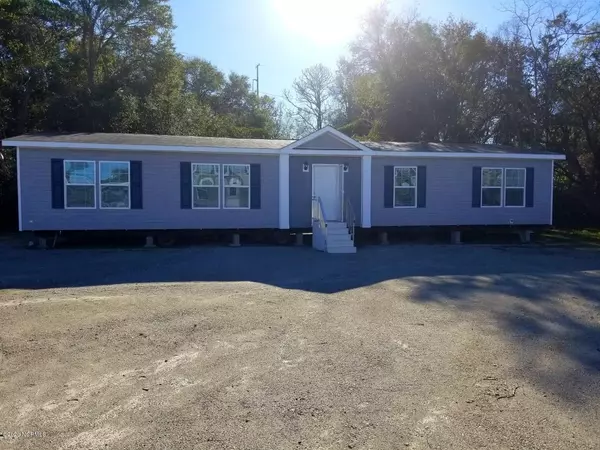For more information regarding the value of a property, please contact us for a free consultation.
906 W Belair CT Rocky Point, NC 28457
Want to know what your home might be worth? Contact us for a FREE valuation!

Our team is ready to help you sell your home for the highest possible price ASAP
Key Details
Sold Price $169,535
Property Type Manufactured Home
Sub Type Manufactured Home
Listing Status Sold
Purchase Type For Sale
Square Footage 2,020 sqft
Price per Sqft $83
Subdivision Summit Ridge
MLS Listing ID 100200478
Sold Date 03/31/20
Style Wood Frame
Bedrooms 3
Full Baths 2
HOA Y/N No
Originating Board North Carolina Regional MLS
Year Built 2020
Lot Size 1.060 Acres
Acres 1.06
Lot Dimensions Irregular
Property Description
New Construction in Rocky Point Park Model, 3Bdr 2 Ba with a Den. This 2000sq. ft floor plan has Crown Molding, Energy Smart Insulation & Double pane tilt in windows. Programmable thermostat, Deep Farm Sink with pull down sprayer, stainless steel glass hood with Frigidaire appliance package. Large Kitchen island, linoleum flooring, ceiling fans in living & family rooms. Master Bath has a large soaker tub & Separate shower with Moen faucets and cabinets and counter tops in the laundry room next to W/D hook ups. Exterior Georgia Pacific Dutch Lap Vinyl siding with Cedar shake accents 14 Seer Heat Pump Permanent Brick foundation, gravel drive & walkway
Location
State NC
County Pender
Community Summit Ridge
Zoning AE
Direction Directions to Property: I40 to exit 414. Left onto Holly Shelter Rd. Right onto Hwy 117 at stop light. Go into Pender county. Left at stop light onto Hwy 133. Left onto Carver Rd. Right onto Summit Ridge Rd. Left onto Hearthside Dr. . Right onto Brighton Rd. Right onto Ardmore Rd. Left onto W Belair Crt.
Location Details Mainland
Rooms
Basement Crawl Space
Primary Bedroom Level Primary Living Area
Interior
Interior Features Master Downstairs
Heating Electric, Forced Air, Heat Pump
Cooling Central Air
Fireplaces Type None
Fireplace No
Window Features Thermal Windows
Exterior
Parking Features Unpaved
Roof Type Shingle
Porch None
Building
Story 1
Entry Level One
Foundation Brick/Mortar, Permanent
Sewer Septic On Site
Water Well
New Construction Yes
Others
Tax ID 3223-11-3863-0000
Acceptable Financing Cash, Conventional, FHA, USDA Loan, VA Loan
Listing Terms Cash, Conventional, FHA, USDA Loan, VA Loan
Special Listing Condition None
Read Less




