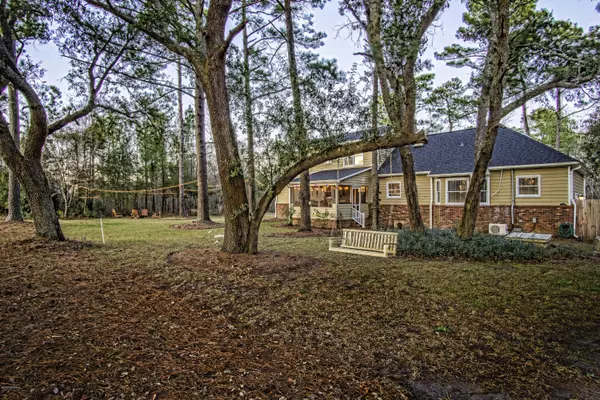For more information regarding the value of a property, please contact us for a free consultation.
714 Sawgrass RD Hampstead, NC 28443
Want to know what your home might be worth? Contact us for a FREE valuation!

Our team is ready to help you sell your home for the highest possible price ASAP
Key Details
Sold Price $325,000
Property Type Single Family Home
Sub Type Single Family Residence
Listing Status Sold
Purchase Type For Sale
Square Footage 2,467 sqft
Price per Sqft $131
Subdivision Olde Point
MLS Listing ID 100200836
Sold Date 03/30/20
Style Wood Frame
Bedrooms 3
Full Baths 2
Half Baths 1
HOA Fees $50
HOA Y/N Yes
Originating Board North Carolina Regional MLS
Year Built 1982
Lot Size 0.561 Acres
Acres 0.56
Lot Dimensions 134x181x169x175
Property Description
Majestic park like setting with old ''Live Oaks'' front and back making a canopy for the 4th Fairway of the Olde Point Golf Course. This two-story updated home offers an open floor plan with fireplace in the living, dining, gourmet kitchen with granite and stainless appliances, tiled backsplash. Breakfast area and large laundry room. First floor master with updated tiled shower and dual sink vanity. Oversize walk in closet. Upstairs are two guest suites, office area with skylight and bonus room is being used as a 4th bedroom. This home has lots of storage and large closets in all bedrooms. Rear 11x13 screened porch that would be an easy sunroom conversion. Wired 12x16 storage shed on block foundation. This lot qualifies with deeded water access at the boat ramp in Olde Point. Call listing agent for details.
Location
State NC
County Pender
Community Olde Point
Zoning PD
Direction North on Hwy 17 through Hampstead, right on Country Club Drive, right on Sawgrass, house on right.
Location Details Mainland
Rooms
Other Rooms Storage, Workshop
Basement Crawl Space
Primary Bedroom Level Primary Living Area
Interior
Interior Features Solid Surface, Workshop, Master Downstairs, Ceiling Fan(s), Pantry, Skylights, Walk-in Shower, Walk-In Closet(s)
Heating Heat Pump
Cooling Central Air
Flooring Carpet, Tile, Wood
Window Features Blinds
Appliance Stove/Oven - Electric, Downdraft, Dishwasher, Cooktop - Electric
Laundry Inside
Exterior
Exterior Feature Irrigation System
Parking Features On Site, Paved
Garage Spaces 2.0
Roof Type Shingle
Porch Open, Porch, Screened
Building
Lot Description On Golf Course
Story 2
Entry Level Two
Sewer Septic On Site
Water Municipal Water, Well
Structure Type Irrigation System
New Construction No
Others
Tax ID 4203-12-3891-0000
Acceptable Financing Cash, Conventional
Listing Terms Cash, Conventional
Special Listing Condition None
Read Less




