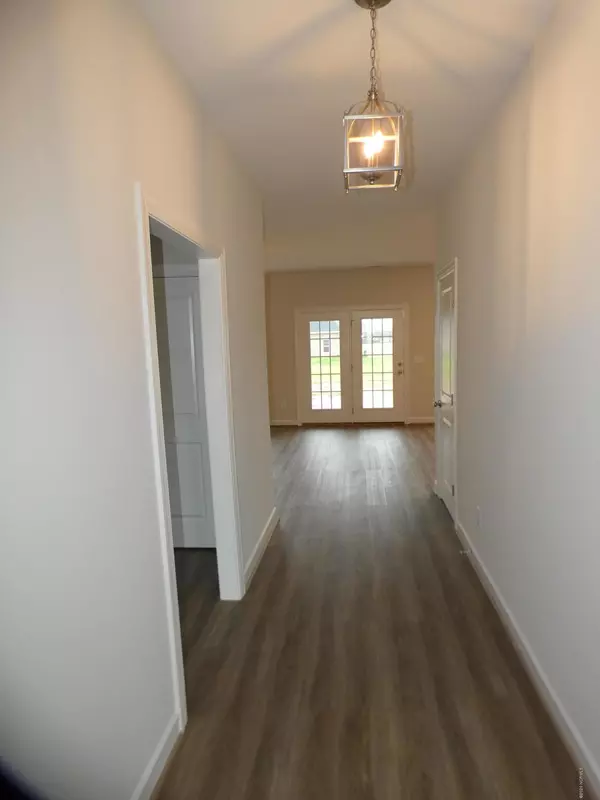For more information regarding the value of a property, please contact us for a free consultation.
4821 Nelson CT Nashville, NC 27856
Want to know what your home might be worth? Contact us for a FREE valuation!

Our team is ready to help you sell your home for the highest possible price ASAP
Key Details
Sold Price $195,900
Property Type Single Family Home
Sub Type Single Family Residence
Listing Status Sold
Purchase Type For Sale
Square Footage 1,644 sqft
Price per Sqft $119
Subdivision Poplar Creek
MLS Listing ID 100185985
Sold Date 03/25/20
Style Wood Frame
Bedrooms 3
Full Baths 2
HOA Fees $200
HOA Y/N Yes
Originating Board North Carolina Regional MLS
Year Built 2019
Lot Size 0.760 Acres
Acres 0.76
Lot Dimensions .76 acres
Property Sub-Type Single Family Residence
Property Description
Open living in this one story home with 3 bedrooms and 2 baths. Granite kitchen counters with large island, lots of cabinet space and pantry. Large dining area open to kitchen and great room, Master suite includes walk-in closet and master bath with walk-in shower. Covered back porch, laundry room and permanent stairs leading to floored storage space that could be finished in the future. Nice county lot with no city taxes and low utilities. Security system installed with 1st yr basic monitoring included. 1 yr limited builders warranty. This is the Jordan Floor Plan.
Location
State NC
County Nash
Community Poplar Creek
Zoning Residential
Direction From Taylor Store Rd. Take a right onto Red Rd. Take a Left onto Poplar Creek Drive. Home is on the corner of Poplar Creek Drive and Nelson Court.
Location Details Mainland
Rooms
Basement None
Primary Bedroom Level Primary Living Area
Interior
Interior Features Foyer, Mud Room, Master Downstairs, 9Ft+ Ceilings, Ceiling Fan(s), Pantry, Walk-in Shower, Eat-in Kitchen, Walk-In Closet(s)
Heating Heat Pump
Cooling Central Air
Flooring LVT/LVP, Carpet, Vinyl
Fireplaces Type None
Fireplace No
Window Features Thermal Windows
Appliance Stove/Oven - Electric, Microwave - Built-In, Dishwasher
Laundry Hookup - Dryer, Washer Hookup, Inside
Exterior
Parking Features Paved
Roof Type Architectural Shingle
Porch Covered, Patio, Porch
Building
Lot Description Corner Lot
Story 1
Entry Level One
Foundation Slab
Sewer Septic On Site
Water Well
New Construction Yes
Others
Tax ID 380300742231
Acceptable Financing Cash, Conventional, FHA, USDA Loan
Listing Terms Cash, Conventional, FHA, USDA Loan
Special Listing Condition None
Read Less




