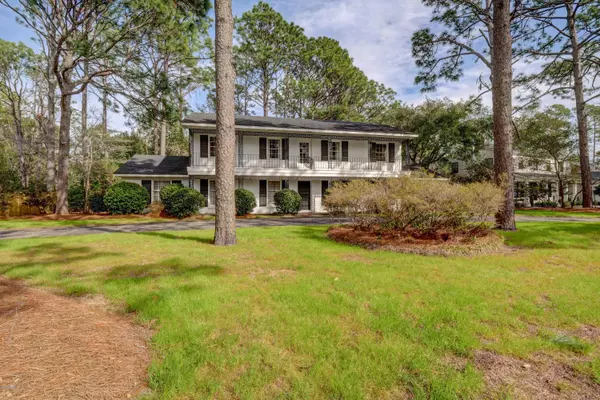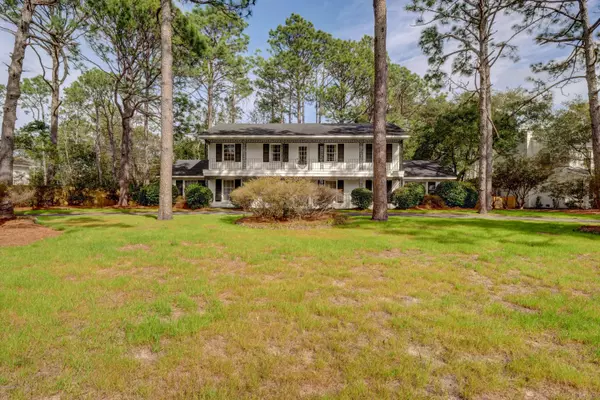For more information regarding the value of a property, please contact us for a free consultation.
2211 S Canterbury RD Wilmington, NC 28403
Want to know what your home might be worth? Contact us for a FREE valuation!

Our team is ready to help you sell your home for the highest possible price ASAP
Key Details
Sold Price $372,100
Property Type Single Family Home
Sub Type Single Family Residence
Listing Status Sold
Purchase Type For Sale
Square Footage 3,298 sqft
Price per Sqft $112
Subdivision Oleander Estates
MLS Listing ID 100204277
Sold Date 03/26/20
Style Wood Frame
Bedrooms 4
Full Baths 3
Half Baths 1
HOA Y/N No
Originating Board North Carolina Regional MLS
Year Built 1968
Lot Size 0.470 Acres
Acres 0.47
Lot Dimensions 182x189x80x150
Property Description
Beautiful New Orleans inspired white-painted brick home with black wrought iron covered patios and circular driveway. Large 4 bedroom, 3 ½ bath Oleander Estates home gives choice of having master downstairs or can opt to have master up. Very large formal living and dining rooms with a circular flow to the spacious kitchen/breakfast room making it a great entertainment space. Den with wood burning fireplace (fireplace in formal living room is ornamental) completes the downstairs living space with doors from den and kitchen leading out to backyard patio. Beautiful wrought iron stairwell takes you upstairs to a large open space which has accommodated a pool table, and a door off this space opens to upstairs wrought iron covered balcony. This custom home was built in 1968 and has had one owner....... now it's time to make this family home yours. A heated and cooled room off back of house could be used as a workshop or for storage. Desirable midtown location near Cape Fear Country Club, New Hanover Regional Medical Center and still only minutes from downtown Wilmington and the beach.
Location
State NC
County New Hanover
Community Oleander Estates
Zoning R-15
Direction South on College Road. Right on Oleander toward Downtown. Left on South Live Oak Parkway. Right on Canterbury Road. House is on left.
Location Details Mainland
Rooms
Basement None
Primary Bedroom Level Primary Living Area
Interior
Interior Features Foyer, Master Downstairs
Heating Electric, Heat Pump
Cooling Central Air
Flooring Carpet, Laminate, Slate, Tile
Appliance Stove/Oven - Electric, Microwave - Built-In
Laundry Laundry Closet, In Kitchen
Exterior
Exterior Feature None
Parking Features Circular Driveway, Paved
Roof Type Architectural Shingle
Porch Porch
Building
Story 2
Entry Level Two
Foundation Slab
Sewer Municipal Sewer
Water Municipal Water
Structure Type None
New Construction No
Others
Tax ID R06012-006-006-000
Acceptable Financing Cash, Conventional
Listing Terms Cash, Conventional
Special Listing Condition None
Read Less




