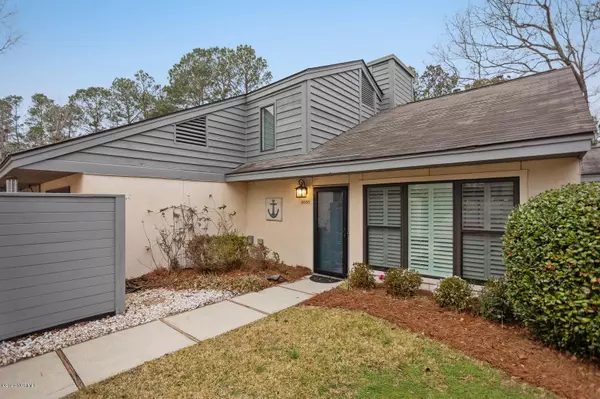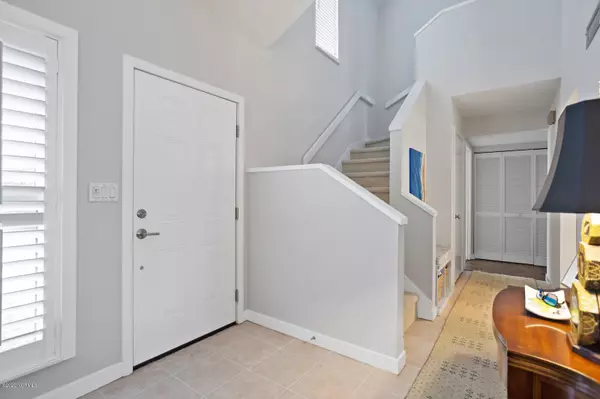For more information regarding the value of a property, please contact us for a free consultation.
5005 Villa PL W Wilmington, NC 28409
Want to know what your home might be worth? Contact us for a FREE valuation!

Our team is ready to help you sell your home for the highest possible price ASAP
Key Details
Sold Price $285,000
Property Type Townhouse
Sub Type Townhouse
Listing Status Sold
Purchase Type For Sale
Square Footage 1,970 sqft
Price per Sqft $144
Subdivision Sun Court Villas
MLS Listing ID 100204835
Sold Date 08/17/20
Style Wood Frame
Bedrooms 3
Full Baths 3
HOA Fees $2,760
HOA Y/N Yes
Originating Board North Carolina Regional MLS
Year Built 1984
Annual Tax Amount $1,688
Lot Size 4,792 Sqft
Acres 0.11
Lot Dimensions 50x100
Property Description
Beautifully maintained and thoughtfully updated move-in ready one and a half story townhome in the Sun Coast Villa community offers three bedrooms & three full baths.
Dining space upon entry, open to living room with fireplace. Kitchen has tile flooring,
granite counters, stainless appliances including double ovens, soft-close cabinets & drawers, LED undercabinet lighting, and breakfast nook. Sunroom with tile flooring gives way to rear patio in fenced backyard. Additional features include Nest thermostat, wood flooring, fireplace, vaulted ceiling. First floor master bedroom offers ample closet storage, private bath with walk-in shower, enclosed patio with covered Catalina hot tub and exterior storage area. Second guestroom with attached bath on main floor, third bedroom with skylights and attached bath upstairs.
HOA covers yard maintenance, as well as upkeep of tennis courts & swimming pool.
Wonderful location, less than ten miles to UNCW, historic downtown riverfront,
Wrightsville Beach, and Wilmington International Airport.
Location
State NC
County New Hanover
Community Sun Court Villas
Zoning R-15
Direction From S College Road / Oleander Drive: Travel on Pine Grove Rd approx 3-4 miles. Entrance to Sun Court Villas is on the right. Take Suncourt Villa Drive to Villa Place West. Townhome is second on the right in the cul-de-sac.
Location Details Mainland
Rooms
Primary Bedroom Level Primary Living Area
Interior
Interior Features Master Downstairs, Vaulted Ceiling(s), Ceiling Fan(s), Hot Tub, Walk-in Shower, Eat-in Kitchen, Walk-In Closet(s)
Heating Electric, Forced Air
Cooling Central Air
Flooring Carpet, Tile, Wood
Window Features Blinds
Appliance Microwave - Built-In, Disposal, Dishwasher, Cooktop - Electric
Laundry Laundry Closet
Exterior
Parking Features Off Street, Paved
Waterfront Description None
Roof Type Shingle
Porch Covered, Deck, Enclosed, Porch
Building
Story 2
Entry Level One and One Half
Foundation Slab
Sewer Municipal Sewer
Water Municipal Water
New Construction No
Others
Tax ID R06705-005-003-000
Acceptable Financing Cash, Conventional, FHA, VA Loan
Listing Terms Cash, Conventional, FHA, VA Loan
Special Listing Condition None
Read Less




