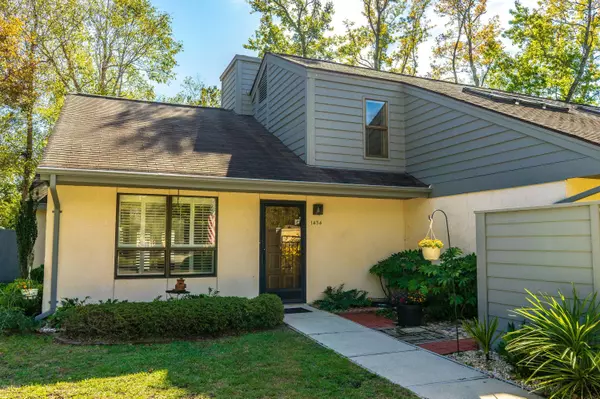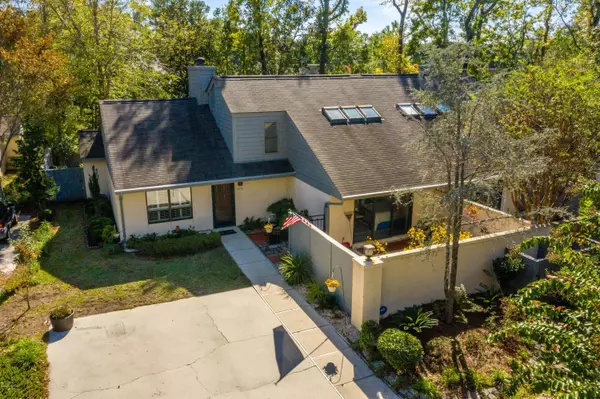For more information regarding the value of a property, please contact us for a free consultation.
1434 Villa PL E Wilmington, NC 28409
Want to know what your home might be worth? Contact us for a FREE valuation!

Our team is ready to help you sell your home for the highest possible price ASAP
Key Details
Sold Price $235,000
Property Type Townhouse
Sub Type Townhouse
Listing Status Sold
Purchase Type For Sale
Square Footage 1,935 sqft
Price per Sqft $121
Subdivision Sun Court Villas
MLS Listing ID 100205585
Sold Date 06/01/20
Style Wood Frame
Bedrooms 2
Full Baths 2
HOA Fees $2,760
HOA Y/N Yes
Originating Board North Carolina Regional MLS
Year Built 1984
Lot Size 4,792 Sqft
Acres 0.11
Lot Dimensions irregular
Property Description
This really nice townhome is in the sought after Sun Court Villas subdivision in Mid Town Wilmington. Great location centrally located to Wrightsville and Carolina Beaches, local shopping, restaurants and Historic Downtown. The home is 1935 in heated square feet with 2 bedrooms, 2 full baths and huge bonus room up that could be used as a 3rd bedroom/flex space or converted to a 3rd bedroom with closet addition. Very open floor plan with tons of natural light, huge living room with built ins, gas fireplace and vaulted ceiling. Recently remodeled kitchen with granite counters, back splash, new dishwasher and opens up to the Dining room with nice views of the private back area. Nice 1st floor master suite that also features a beautiful, well landscaped patio that is private to the master. Enjoy the views from the sunroom that also lead to the private back area with deck and patio perfect for enjoying the outdoors, entertaining, gardening and much more. This home is very well maintained with recent updates and in a community with amenities of pool and tennis. Enjoy low maintenance living at its best in central Wilmington!
Location
State NC
County New Hanover
Community Sun Court Villas
Zoning R-15
Direction South on College road, left onto Holly Tree Road, right onto Pine Grove Road. Turn right into Sun Court Villas, home is in the back Cul De Sac to the left and home is on the right.
Location Details Mainland
Rooms
Basement None
Primary Bedroom Level Primary Living Area
Interior
Interior Features Solid Surface, Vaulted Ceiling(s), Ceiling Fan(s), Skylights
Heating Electric, Forced Air, Heat Pump
Cooling Central Air
Flooring Carpet, Tile, Vinyl
Appliance Washer, Stove/Oven - Electric, Refrigerator, Microwave - Built-In, Dryer, Dishwasher
Laundry Laundry Closet, In Hall
Exterior
Exterior Feature None
Parking Features Off Street, Paved
Roof Type Shingle
Porch Deck, Patio
Building
Lot Description Cul-de-Sac Lot
Story 2
Entry Level One and One Half
Foundation Slab
Sewer Municipal Sewer
Water Municipal Water
Structure Type None
New Construction No
Others
Tax ID R06705-005-012-000
Acceptable Financing Cash, Conventional, FHA, VA Loan
Listing Terms Cash, Conventional, FHA, VA Loan
Special Listing Condition None
Read Less




