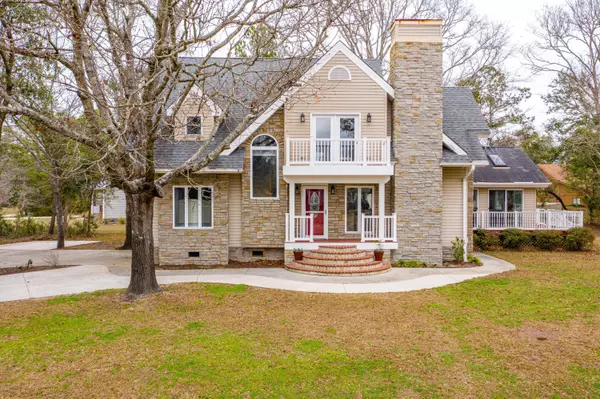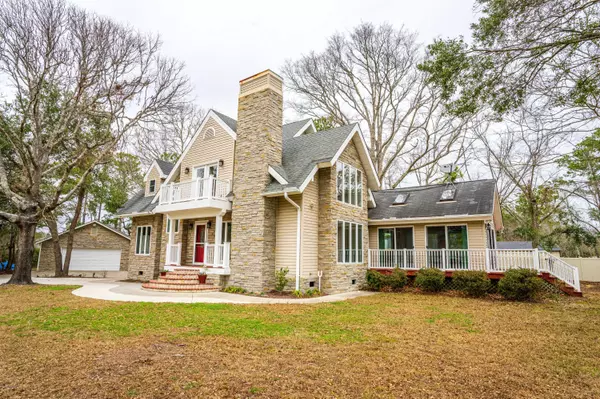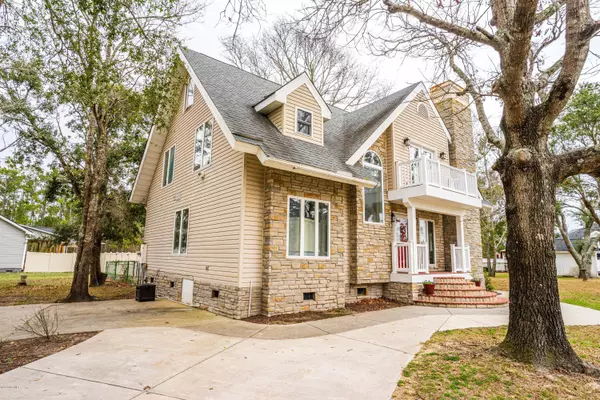For more information regarding the value of a property, please contact us for a free consultation.
92 Scotch Bonnet WAY Hampstead, NC 28443
Want to know what your home might be worth? Contact us for a FREE valuation!

Our team is ready to help you sell your home for the highest possible price ASAP
Key Details
Sold Price $340,000
Property Type Single Family Home
Sub Type Single Family Residence
Listing Status Sold
Purchase Type For Sale
Square Footage 2,558 sqft
Price per Sqft $132
Subdivision Hideaway Shores
MLS Listing ID 100204938
Sold Date 03/30/20
Style Wood Frame
Bedrooms 3
Full Baths 2
Half Baths 1
HOA Fees $325
HOA Y/N Yes
Originating Board North Carolina Regional MLS
Year Built 1995
Annual Tax Amount $1,759
Lot Size 0.440 Acres
Acres 0.44
Lot Dimensions 80x201x86x212
Property Description
This beautiful home within view of the ICW is a Must See! Recently updated with space for all your family and friends this 3 bedroom 2 1/2 bath home is calling you to the water. The Living Room has vaulted ceilings open to the second floor living space and an abundance of windows that invite in plenty of natural light, begging you to explore the outdoors. The Kitchen is open to the dining area and just beyond the informal dining space is an expansive great room that is perfect for entertaining or for a comfortably quiet retreat. You just have to see the oversized master with walk in closet and roomy en suite bath tucked away for privacy. Upstairs there's a loft with a private balcony and rooms for every need including a full bath. Decks surround nearly the entire home so you never miss a sunset while the fenced yard and two car garage round out this amazing home. Don't miss out - Make an appointment to tour it today!
Location
State NC
County Pender
Community Hideaway Shores
Zoning R20
Direction From US 17 N, turn rt onto Country Club Dr, turn rt onto Kings Landing Rd, Turn left onto Hideaway Shores Rd, turn rt onto Scotch Bonney Way. Home is on the left.
Location Details Mainland
Rooms
Basement Crawl Space, None
Primary Bedroom Level Primary Living Area
Interior
Interior Features Foyer, Solid Surface, Master Downstairs, Vaulted Ceiling(s), Ceiling Fan(s), Eat-in Kitchen
Heating Electric, Forced Air
Cooling Central Air
Flooring Carpet, Laminate, Tile
Fireplaces Type Gas Log
Fireplace Yes
Window Features Blinds
Appliance Washer, Stove/Oven - Electric, Refrigerator, Microwave - Built-In, Dryer
Laundry Laundry Closet
Exterior
Exterior Feature None
Parking Features Paved
Garage Spaces 2.0
Pool None
Waterfront Description ICW View
Roof Type Architectural Shingle
Accessibility None
Porch Deck, Porch
Building
Lot Description Corner Lot
Story 2
Entry Level Two
Sewer Septic On Site
Water Well
Structure Type None
New Construction No
Others
Tax ID 4203 60 9846 0000
Acceptable Financing Cash, Conventional, FHA, VA Loan
Listing Terms Cash, Conventional, FHA, VA Loan
Special Listing Condition None
Read Less




