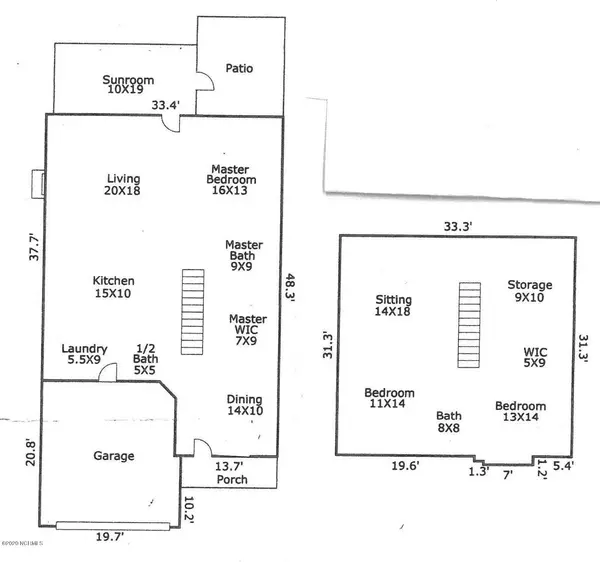For more information regarding the value of a property, please contact us for a free consultation.
410 Newcastleton DR Wilmington, NC 28412
Want to know what your home might be worth? Contact us for a FREE valuation!

Our team is ready to help you sell your home for the highest possible price ASAP
Key Details
Sold Price $322,900
Property Type Townhouse
Sub Type Townhouse
Listing Status Sold
Purchase Type For Sale
Square Footage 2,468 sqft
Price per Sqft $130
Subdivision Muirfield Townes At Echo Farms
MLS Listing ID 100205641
Sold Date 04/09/20
Style Wood Frame
Bedrooms 3
Full Baths 2
Half Baths 1
HOA Fees $3,538
HOA Y/N Yes
Originating Board North Carolina Regional MLS
Year Built 2016
Lot Size 3,648 Sqft
Acres 0.08
Lot Dimensions 38x96
Property Description
Welcome home! This immaculate townhome has so much to offer. Great location and so much to do and see! Echo Farms is going through changes but do not let that detour you from checking out this listing! The City of Wilmington purchased most of the golf course and is making it into a beautiful park. Minutes to Carolina Beach, walking trails, The Pointe Movie Theatre, shopping, downtown Wilmington, the hospital & more! Underground power with the local energy company so you know you'll rarely lose power. Maintenance free community so you can relax and enjoy Wilmington living! Lovely sunroom & patio for grilling or gardening. If you have questions about Echo Farms development the listing agent has the file provided by the city for you to review.
TV Mount above fireplace, kitchenaid appliances, Maytag Washer & Dryer, All large appliances convey. Tons of storage & a 2 car garage that has been sealed and painted. This property was used as a model home and has only had 1 owner. A speakers system is installed in the home, but the system is not connected.
Location
State NC
County New Hanover
Community Muirfield Townes At Echo Farms
Zoning MF-L
Direction Carolina Beach road to Echo Farms, Muirfield Townes on Newcatleton Dr.
Location Details Mainland
Rooms
Basement None
Primary Bedroom Level Primary Living Area
Interior
Interior Features Master Downstairs, Pantry, Walk-in Shower, Walk-In Closet(s)
Heating Forced Air
Cooling Central Air
Flooring Carpet, Tile, See Remarks
Appliance Washer, Vent Hood, Refrigerator, Dryer, Cooktop - Gas
Laundry Inside
Exterior
Parking Features On Site, Paved
Garage Spaces 2.0
Pool None
Utilities Available Natural Gas Connected
Waterfront Description None
Roof Type Architectural Shingle
Accessibility None
Porch Covered, Enclosed, Patio, Porch
Building
Story 2
Entry Level Two
Foundation Slab
Sewer Municipal Sewer
Water Municipal Water
New Construction No
Others
Tax ID R07007-003-079-000
Acceptable Financing Cash, Conventional, FHA, VA Loan
Listing Terms Cash, Conventional, FHA, VA Loan
Special Listing Condition None
Read Less




