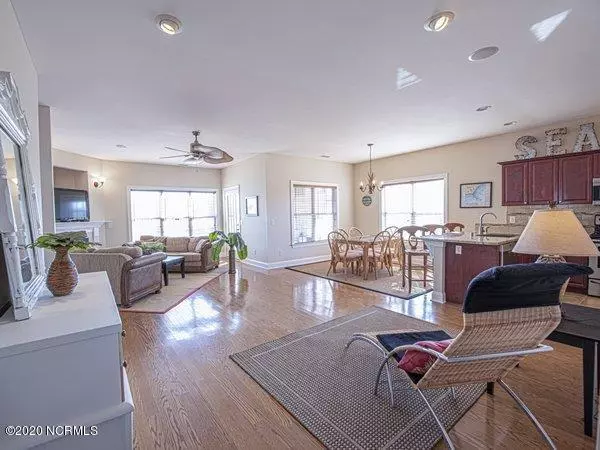For more information regarding the value of a property, please contact us for a free consultation.
320 Castle Bay DR #A Hampstead, NC 28443
Want to know what your home might be worth? Contact us for a FREE valuation!

Our team is ready to help you sell your home for the highest possible price ASAP
Key Details
Sold Price $229,900
Property Type Townhouse
Sub Type Townhouse
Listing Status Sold
Purchase Type For Sale
Square Footage 2,021 sqft
Price per Sqft $113
Subdivision Castle Bay Townhomes
MLS Listing ID 100199009
Sold Date 01/30/20
Style Wood Frame
Bedrooms 3
Full Baths 3
HOA Fees $2,552
HOA Y/N Yes
Originating Board North Carolina Regional MLS
Year Built 2004
Annual Tax Amount $1,841
Lot Size 2,178 Sqft
Acres 0.05
Lot Dimensions townhome
Property Description
Low maintenance in a quiet golf course community perfect for a recreational filled lifestyle! This well-maintained spacious end unit townhome has lots of natural light and an open floor plan with panoramic pond and golf course views. Looking for move in ready? Everything conveys if buyer chooses! All major living on 1st floor to include master & 1 guest suite, also GREAT closet space and all 3 bedrooms have direct access to their own full bath. Owner has completed lots of updates so please ask for Feature & Fact Sheet for much more info. Also not in the city limits so super low taxes!
Location
State NC
County Pender
Community Castle Bay Townhomes
Zoning PD
Direction North to Hampstead; Left at 2nd light on Hoover; Right on Castle Bay.
Location Details Mainland
Rooms
Primary Bedroom Level Primary Living Area
Interior
Interior Features Foyer, Master Downstairs, 9Ft+ Ceilings, Ceiling Fan(s), Furnished, Pantry, Walk-In Closet(s)
Heating Electric, Heat Pump
Cooling Central Air
Flooring Carpet, Tile, Wood
Fireplaces Type Gas Log
Fireplace Yes
Window Features Blinds
Appliance Water Softener, Washer, Stove/Oven - Electric, Refrigerator, Microwave - Built-In, Dryer, Disposal, Dishwasher
Laundry Inside
Exterior
Exterior Feature Irrigation System
Parking Features Paved
Garage Spaces 2.0
Pool See Remarks
Utilities Available Community Water
View Pond
Roof Type Shingle
Porch Patio, Screened
Building
Lot Description On Golf Course
Story 2
Entry Level Two
Foundation Slab
Sewer Septic On Site, Community Sewer
Water Well
Structure Type Irrigation System
New Construction No
Others
Tax ID 32930856720000
Acceptable Financing Cash, Conventional, VA Loan
Listing Terms Cash, Conventional, VA Loan
Special Listing Condition None
Read Less




