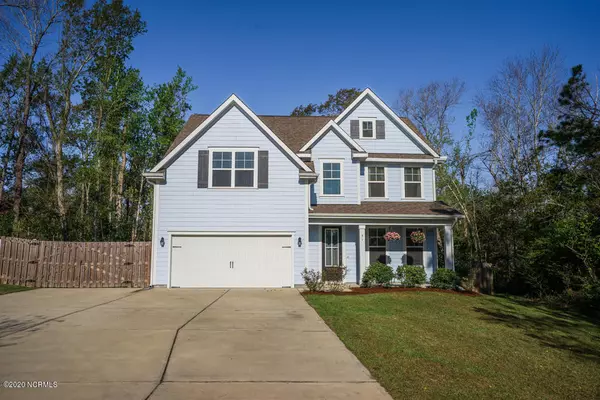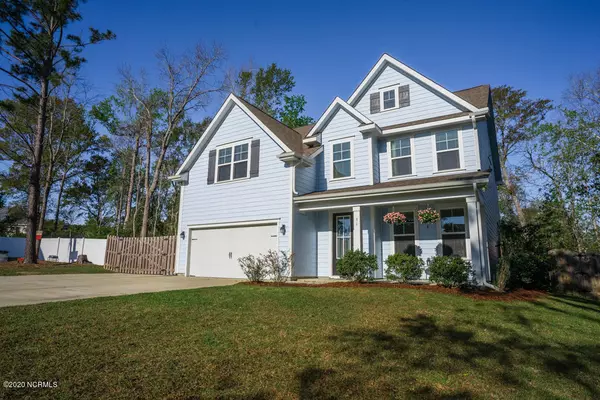For more information regarding the value of a property, please contact us for a free consultation.
31 W Dewey CIR Hampstead, NC 28443
Want to know what your home might be worth? Contact us for a FREE valuation!

Our team is ready to help you sell your home for the highest possible price ASAP
Key Details
Sold Price $391,000
Property Type Single Family Home
Sub Type Single Family Residence
Listing Status Sold
Purchase Type For Sale
Square Footage 2,820 sqft
Price per Sqft $138
Subdivision Majestic Oaks
MLS Listing ID 100212336
Sold Date 05/28/20
Style Wood Frame
Bedrooms 4
Full Baths 3
HOA Fees $760
HOA Y/N Yes
Originating Board North Carolina Regional MLS
Year Built 2016
Lot Size 0.560 Acres
Acres 0.56
Lot Dimensions irregulasr
Property Description
Welcome home to this beautiful 4 bedroom, 3 bath home in the desirable Reserve section of Majestic Oaks in Hampstead. Located in the award winning Topsail school district, this move in ready home sits on a beautiful, private cul de sac lot on a double cul de sac street with sidewalks and just steps away from views of the intracoastal waterway. Inside you will find a fabulous kitchen with granite countertops and an oversized 10 ft. island perfect for entertaining and open to the large family room. A nice pantry and large closet by the backdoor give you plenty of storage space. A formal dining area and full bath are also located on the first floor, along with a fabulous flex space that can be used as a bedroom, playroom, office, or guest room. A wonderful drop zone with built in cubbies and hooks is conveniently located as you come in the garage door. New LVP flooring and custom stair railing was installed in 2019. Upstairs you will find a large master bedroom with a beautiful master bath with separate shower and garden tub, and a large walk-in closet. 2 additional bedrooms and a full bath are also located on the 2nd floor, along with an oversized bonus room which can also be used as a 5th bedroom and a conveniently located laundry room. Step out back to a peaceful screened in porch overlooking a large, private, fully fenced back yard with a built-in garden box and fish cleaning table. Just outside the fence is an additional private space adjacent to wooded wetlands offering additional privacy. You will love the oversized driveway leading to the 2 car garage with a workbench and ample shelving and an extra parking area. In addition, behind the double fenced gate you will find an extra paved parking pad perfect for your boat or extra large toys. Amenities include a lovely clubhouse and community pool. The sellers are also offering a home warranty for your peace of mind. Conveniently located close to the Hampstead Marina, beaches, schools, parks, and medical facilities, this home is a must see!
Location
State NC
County Pender
Community Majestic Oaks
Zoning RP
Direction From Wilmington, take 17 North to Hampstead. Take a right onto Factory Rd. Take a right into Majestic Oaks on Majestic Oaks Drive. Go to the stop sign and take a right on Mae Dr. Take a left on Wei
Location Details Mainland
Rooms
Primary Bedroom Level Non Primary Living Area
Interior
Interior Features Foyer, 9Ft+ Ceilings, Ceiling Fan(s), Pantry, Walk-in Shower, Walk-In Closet(s)
Heating Heat Pump, Zoned
Cooling Central Air, Zoned
Window Features Thermal Windows,Blinds
Exterior
Parking Features Paved
Garage Spaces 2.0
Utilities Available Community Water
Roof Type Shingle
Porch Covered, Patio, Porch, Screened
Building
Story 2
Entry Level Two
Foundation Slab
Sewer Community Sewer
New Construction No
Others
Tax ID 3292-31-2639-0000
Acceptable Financing Cash, Conventional, FHA, VA Loan
Listing Terms Cash, Conventional, FHA, VA Loan
Special Listing Condition None
Read Less




