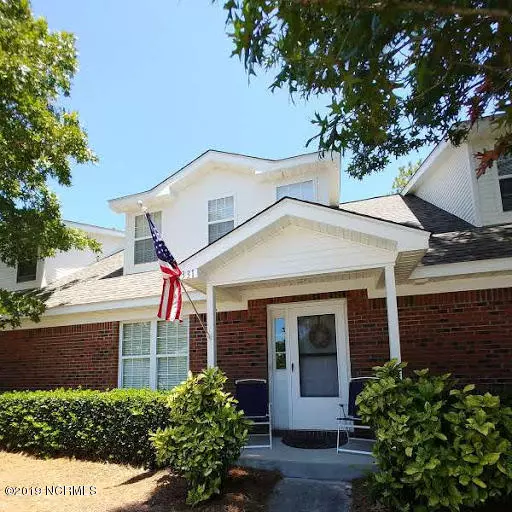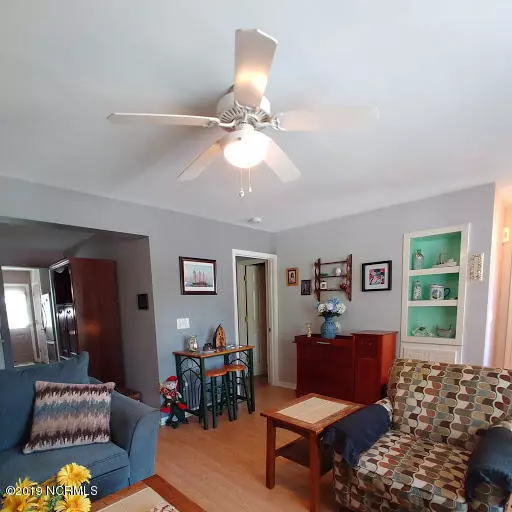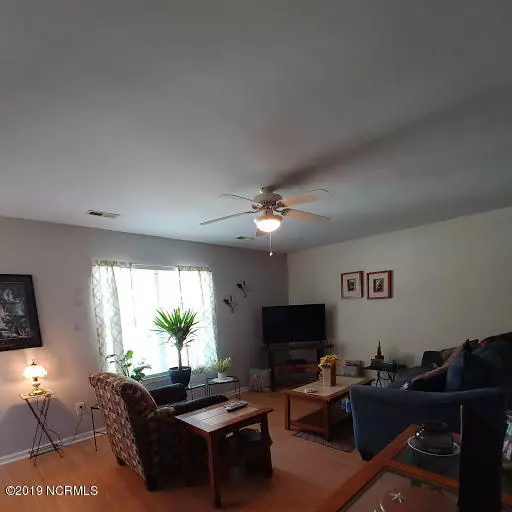For more information regarding the value of a property, please contact us for a free consultation.
9331 Line DR Wilmington, NC 28412
Want to know what your home might be worth? Contact us for a FREE valuation!

Our team is ready to help you sell your home for the highest possible price ASAP
Key Details
Sold Price $167,000
Property Type Townhouse
Sub Type Townhouse
Listing Status Sold
Purchase Type For Sale
Square Footage 1,310 sqft
Price per Sqft $127
Subdivision Cypress Island
MLS Listing ID 100177735
Sold Date 12/10/19
Style Wood Frame
Bedrooms 3
Full Baths 2
HOA Fees $2,580
HOA Y/N Yes
Originating Board North Carolina Regional MLS
Year Built 2002
Lot Size 1,307 Sqft
Acres 0.03
Lot Dimensions 56'x25'
Property Description
Attractive 3 BR, 2 bath townhome in sought after Cypress Island subdivision. Minutes from Carolina and Kure Beach with amenities galore: pool, tennis, pickleball, basketball, par 3 golf with water hazards and a rentable community clubhouse. Perfect for a couple, family or investor, this home features an open floor plan with a ground floor master bedroom and 2 additional upstairs bedrooms. On the second story, you will also find a full bath, as well as spacious walk-in attic storage. Easy maintenance laminate in living room, dining area and bedrooms. Ceramic tiled kitchen with door to a private 216 square foot enclosed patio for a relaxing retreat! NEW! $1,000 PAINT ALLOWANCE with acceptable offer.
Location
State NC
County New Hanover
Community Cypress Island
Zoning R-10
Direction College Rd south thru Monkey Junction. Continue on Carolina Beach Rd south to the last light before the bridge to Carolina Beach. Turn right onto River Rd. After the sharp curve, take the first entrance into Cypress Island on the right. Second left is Line Dr. Unit is across from the guest parking next to tennis court.
Location Details Mainland
Rooms
Basement None
Primary Bedroom Level Primary Living Area
Interior
Interior Features Master Downstairs, Ceiling Fan(s), Pantry, Walk-In Closet(s)
Heating Electric, Heat Pump
Cooling Central Air
Flooring Laminate, Tile
Fireplaces Type None
Fireplace No
Window Features Thermal Windows,Blinds
Appliance Washer, Stove/Oven - Electric, Refrigerator, Microwave - Built-In, Ice Maker, Dryer, Disposal, Dishwasher
Laundry Inside
Exterior
Parking Features Assigned, Off Street
Utilities Available Community Water
Waterfront Description None
Roof Type Architectural Shingle
Accessibility None
Porch Enclosed, Patio
Building
Story 2
Entry Level Two
Foundation Slab
Sewer Community Sewer
New Construction No
Others
Tax ID R08700-001-122-000
Acceptable Financing Cash, Conventional, FHA, VA Loan
Listing Terms Cash, Conventional, FHA, VA Loan
Special Listing Condition None
Read Less




