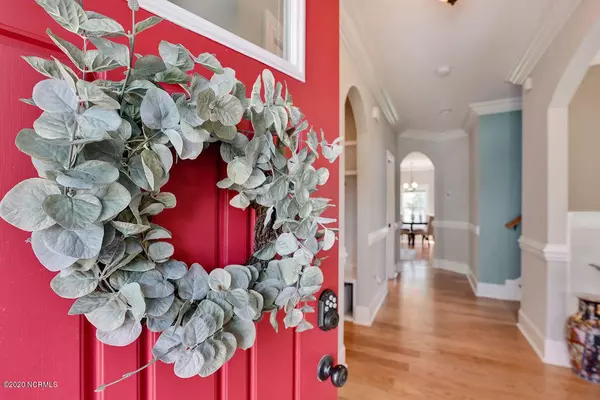For more information regarding the value of a property, please contact us for a free consultation.
104 Superior CT Hampstead, NC 28443
Want to know what your home might be worth? Contact us for a FREE valuation!

Our team is ready to help you sell your home for the highest possible price ASAP
Key Details
Sold Price $384,000
Property Type Single Family Home
Sub Type Single Family Residence
Listing Status Sold
Purchase Type For Sale
Square Footage 2,699 sqft
Price per Sqft $142
Subdivision Saltwater Landing
MLS Listing ID 100218147
Sold Date 07/15/20
Style Wood Frame
Bedrooms 4
Full Baths 3
Half Baths 1
HOA Fees $720
HOA Y/N Yes
Originating Board North Carolina Regional MLS
Year Built 2014
Lot Size 0.440 Acres
Acres 0.44
Lot Dimensions buyer to confirm
Property Description
If you enjoy the beach and country living look no further this is the one! This 4 bedroom home with a side load garage is on a private lot in a community that is just minutes to the ocean, has community water access, a pool and playground! Built by Riptide Builders this homes offers fiber cement siding, a tankless water heater, 7.5'' Baseboards and crown molding, wainscoting, coffered ceilings, mudroom, and a ton of storage space. All bedrooms, 3 full bathrooms and the laundry room are located upstairs for convenience. Downstairs your will enjoy your bright kitchen and open floor plan while drinking your morning coffee in your screened-in patio. It's not everyday you find a home that offers so much to love in a location minutes to the beach, in an award winning school district and sought after coastal community where homes do not last long on the market.
Location
State NC
County Pender
Community Saltwater Landing
Zoning R
Direction Headed north on Hwy 17, turn right on Hwy 210 at Lowe's Hardware store. Make another right on Saltwater Landing, right on S Brig Drive, immediate left on Shackle Ln, right on Superior Ct. Home will be the second one on the left.
Location Details Mainland
Rooms
Primary Bedroom Level Non Primary Living Area
Interior
Interior Features Foyer, Solid Surface, 9Ft+ Ceilings, Tray Ceiling(s), Ceiling Fan(s), Pantry, Walk-in Shower, Walk-In Closet(s)
Heating Heat Pump
Cooling Central Air
Flooring Carpet, Wood
Fireplaces Type Gas Log
Fireplace Yes
Window Features Blinds
Appliance Stove/Oven - Gas, Microwave - Built-In, Disposal, Dishwasher
Laundry Inside
Exterior
Exterior Feature Irrigation System
Parking Features Paved
Garage Spaces 2.0
Pool See Remarks
Roof Type Architectural Shingle
Porch Patio, Porch, Screened
Building
Story 2
Entry Level Two
Foundation Slab
Sewer Municipal Sewer
Water Municipal Water
Structure Type Irrigation System
New Construction No
Others
Tax ID 4225-85-9875-0000
Acceptable Financing Cash, Conventional, FHA, USDA Loan, VA Loan
Listing Terms Cash, Conventional, FHA, USDA Loan, VA Loan
Special Listing Condition None
Read Less




