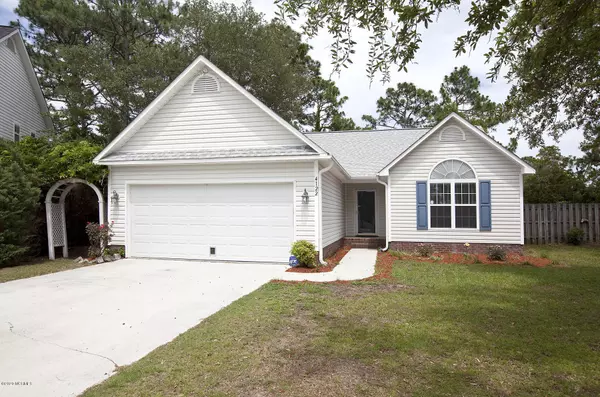For more information regarding the value of a property, please contact us for a free consultation.
4122 Kettering PL Wilmington, NC 28412
Want to know what your home might be worth? Contact us for a FREE valuation!

Our team is ready to help you sell your home for the highest possible price ASAP
Key Details
Sold Price $226,800
Property Type Single Family Home
Sub Type Single Family Residence
Listing Status Sold
Purchase Type For Sale
Square Footage 1,433 sqft
Price per Sqft $158
Subdivision Stonington
MLS Listing ID 100221119
Sold Date 07/22/20
Style Wood Frame
Bedrooms 3
Full Baths 2
HOA Fees $260
HOA Y/N Yes
Originating Board North Carolina Regional MLS
Year Built 1996
Lot Size 7,841 Sqft
Acres 0.18
Lot Dimensions 18x17x107x65x61x95
Property Description
Welcome Home! This three bedroom and two bath home in Stonington is situated on a private cul-de-sac lot with mature trees and landscaping. The interior has an open design, enhanced by wide door openings, vaulted ceilings and wood laminate flooring. Wainscoting, crown molding and a cozy gas fireplace add to the attractive living space. The kitchen has white custom cabinetry, trendy pendent lighting, tiled flooring, white/stainless appliances and a cheerful breakfast nook. The master suite has a trey ceiling, two closets and a glass slider door leading outside. Its master bath is comprised of a double vanity and shower/tub combination. Other features include a formal dining room, laundry area, large deck, patio, fenced backyard, 2-car garage with a work bench, shelving and a cedar closet. Stonington is conveniently located near The Point at Barclay with its wide array of dining, coffee shops and entertainment options. The Cross-City Trail, Halyburton Park and Cameron Art Museum are minutes away.
Location
State NC
County New Hanover
Community Stonington
Zoning R-7
Direction South on College Road, Right onto 17th Street, Left on St Andrews, Right into Stonington, Kettering Place on the Right.
Location Details Mainland
Rooms
Basement None
Primary Bedroom Level Primary Living Area
Interior
Interior Features Master Downstairs, 9Ft+ Ceilings, Tray Ceiling(s), Ceiling Fan(s), Pantry, Walk-In Closet(s)
Heating Heat Pump
Cooling Central Air
Flooring Laminate, Tile
Fireplaces Type Gas Log
Fireplace Yes
Window Features Blinds
Appliance Stove/Oven - Electric, Microwave - Built-In, Disposal
Laundry Inside
Exterior
Exterior Feature None
Parking Features Paved
Garage Spaces 2.0
Pool None
Waterfront Description None
Roof Type Shingle
Accessibility None
Porch Deck, Patio
Building
Lot Description Cul-de-Sac Lot
Story 1
Entry Level One
Foundation Slab
Sewer Municipal Sewer
Water Municipal Water
Structure Type None
New Construction No
Others
Tax ID R06617-009-033-000
Acceptable Financing Cash, Conventional
Listing Terms Cash, Conventional
Special Listing Condition None
Read Less




