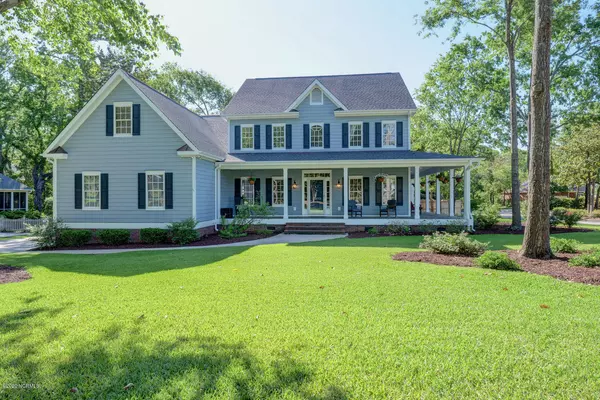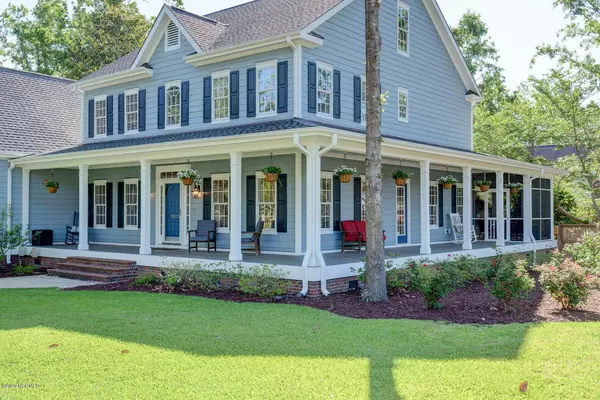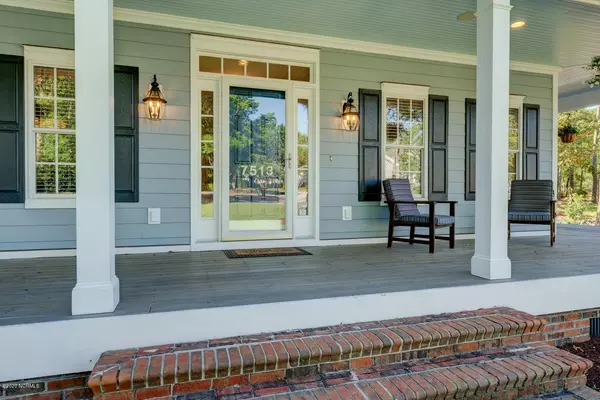For more information regarding the value of a property, please contact us for a free consultation.
7513 Jonquil CT Wilmington, NC 28409
Want to know what your home might be worth? Contact us for a FREE valuation!

Our team is ready to help you sell your home for the highest possible price ASAP
Key Details
Sold Price $684,500
Property Type Single Family Home
Sub Type Single Family Residence
Listing Status Sold
Purchase Type For Sale
Square Footage 4,140 sqft
Price per Sqft $165
Subdivision Windward Oaks
MLS Listing ID 100212659
Sold Date 06/24/20
Style Wood Frame
Bedrooms 5
Full Baths 4
Half Baths 1
HOA Fees $850
HOA Y/N Yes
Originating Board North Carolina Regional MLS
Year Built 2003
Lot Size 0.450 Acres
Acres 0.45
Lot Dimensions 103X170X112X98X79
Property Description
Welcome to the sought after neighborhood of Windward Oaks, located in the Parsley school district. Beyond this brilliant home's exterior, broad half wrap around porch and divine landscape, is a remarkable, custom home featuring a vast array of ''must haves''. After the very first step into the home you are immediately welcomed by a voluminous layout that accommodates all five of the spacious bedrooms and 4 full bathrooms. Refined hardwood floors occupy the downstairs area, with a formal dining room, sitting room, wet bar, living room, newly renovated kitchen with reverse osmosis system for kitchen sink and refrigerator, spacious laundry room, mud room with built in shelving and cubbies. The master bedroom is located on the first floor and features a newly remodeled, spa like master bathroom. The master bedroom also features a magnificent, custom walk in closet. The second floor host five bedrooms, 3 full bathrooms, an office, craft room, a large bonus room and endless storage space. This home truly is move in ready.
Location
State NC
County New Hanover
Community Windward Oaks
Zoning R-15
Direction From South College Rd take a left on Holly Tree, right on Pine Grove, left on Masonboro Sound Rd, turn right on Finian Dr and then turn right on Jonquil. Home is on the right.
Location Details Mainland
Rooms
Basement Crawl Space, None
Primary Bedroom Level Primary Living Area
Interior
Interior Features Pantry, Walk-in Shower, Wet Bar, Walk-In Closet(s)
Heating Forced Air
Cooling Central Air
Flooring Carpet, Tile, Wood
Fireplaces Type Gas Log
Fireplace Yes
Window Features Blinds
Appliance Stove/Oven - Electric, Disposal, Dishwasher, Convection Oven
Laundry Hookup - Dryer, Washer Hookup
Exterior
Exterior Feature Irrigation System, Gas Logs
Parking Features Paved
Garage Spaces 2.0
Pool None
Waterfront Description None
Roof Type Shingle
Accessibility None
Porch Covered, Deck, Screened
Building
Lot Description Corner Lot
Story 2
Entry Level Two
Sewer Municipal Sewer
Water Municipal Water
Structure Type Irrigation System,Gas Logs
New Construction No
Others
Tax ID R067-140003007000
Acceptable Financing Cash, Conventional, VA Loan
Listing Terms Cash, Conventional, VA Loan
Special Listing Condition None
Read Less




