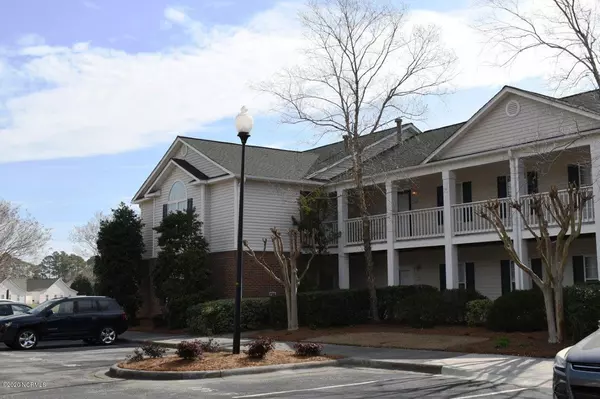For more information regarding the value of a property, please contact us for a free consultation.
1406 Willoughby Park CT #5 Wilmington, NC 28412
Want to know what your home might be worth? Contact us for a FREE valuation!

Our team is ready to help you sell your home for the highest possible price ASAP
Key Details
Sold Price $136,000
Property Type Condo
Sub Type Condominium
Listing Status Sold
Purchase Type For Sale
Square Footage 1,139 sqft
Price per Sqft $119
Subdivision Willoughby Park
MLS Listing ID 100225035
Sold Date 11/30/20
Style Wood Frame
Bedrooms 2
Full Baths 2
HOA Fees $3,060
HOA Y/N Yes
Originating Board North Carolina Regional MLS
Year Built 1998
Annual Tax Amount $866
Lot Size 10,890 Sqft
Acres 0.25
Lot Dimensions 52x150
Property Description
Light and bright well-maintained 2 BR , 2 BA, top floor END unit condo in popular Willoughby Park. Large open living/Dining/Kitchen area. New paint, vaulted ceiling, gas log fireplace, wired for full home entertainment system which includes 4 surround speakers, bright white kitchen with pantry and plenty of natural light! Separate laundry room with shelving.
New heat pump installed summer 2019, up-to-date gas hot water heater, and garbage disposal. Master bedroom has 2 walk-in closets and master bath includes Jacuzzi tub/shower combo, double vanity sinks, and linen closet. Three closets in hall for storage. Never had pets or smoking. Located near the Point @ Barclay shopping complex and only minutes to the beaches.
Location
State NC
County New Hanover
Community Willoughby Park
Zoning MF-M
Direction Starting at intersection of 3rd & Dawson St. Going south on US-421 S. Then after 6.12 miles make a U-turn onto Carolina Beach Rd/US-421 N. Then 0.27 miles turn right onto Willoughby Park Ct. Then 0.18 miles to second 2-story bldg on right is 1406.
Location Details Mainland
Rooms
Primary Bedroom Level Primary Living Area
Interior
Interior Features Foyer, Whirlpool, 9Ft+ Ceilings, Vaulted Ceiling(s), Ceiling Fan(s), Pantry, Walk-In Closet(s)
Heating Forced Air, Heat Pump, Natural Gas
Cooling Central Air
Flooring Carpet, Tile, Vinyl
Fireplaces Type Gas Log
Fireplace Yes
Window Features Blinds
Appliance Stove/Oven - Electric, Refrigerator, Microwave - Built-In, Ice Maker, Disposal, Dishwasher
Laundry Inside
Exterior
Exterior Feature None
Parking Features Assigned, Off Street, Paved
View Pond
Roof Type Shingle
Porch Covered
Building
Story 1
Entry Level End Unit,Two
Foundation Slab
Sewer Municipal Sewer
Water Municipal Water
Structure Type None
New Construction No
Others
Tax ID R07100-007-001-029
Acceptable Financing Cash, Conventional, FHA, VA Loan
Listing Terms Cash, Conventional, FHA, VA Loan
Special Listing Condition None
Read Less




