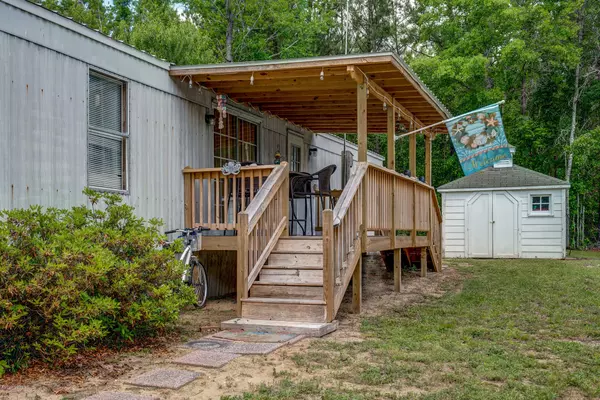For more information regarding the value of a property, please contact us for a free consultation.
520 Jamaica DR Hampstead, NC 28443
Want to know what your home might be worth? Contact us for a FREE valuation!

Our team is ready to help you sell your home for the highest possible price ASAP
Key Details
Sold Price $92,000
Property Type Manufactured Home
Sub Type Manufactured Home
Listing Status Sold
Purchase Type For Sale
Square Footage 980 sqft
Price per Sqft $93
Subdivision Snug Harbor
MLS Listing ID 100215955
Sold Date 09/04/20
Style Steel Frame
Bedrooms 2
Full Baths 2
HOA Y/N No
Originating Board North Carolina Regional MLS
Year Built 1992
Annual Tax Amount $900
Lot Size 7,579 Sqft
Acres 0.17
Lot Dimensions 50 x 150
Property Description
Well maintained manufactured home just minutes from community boat launch and dock with direct access to the ICWW. Love where you live! Minutes from Topsail Beach and area waterways! Lot has room for boat storage and multiple parking spots. Lots of outdoor living space featuring an oversized private deck perfect to spend grilling and winding down with friends and family! Separate workshop w plenty of room to store all your beach, recreational, fishing & boating gear to live life by the sea! What a great opportunity to own your own beach get away at an affordable price. This home could be a weekend retreat or a year round paradise .Inside the home is open plan with open kitchen, and living and dining area opens to outdoor deck. No carpet thru out! Spacious master has double closets with large bath & oversized shower.
This home offers open kitchen and living area with 2 bedrooms and 2 full baths. Home is adorable! Truly a true beach cottage. Don't miss this opportunity! Topsail School District!
Location
State NC
County Pender
Community Snug Harbor
Zoning RP
Direction From Hwy 17 traveling north, turn right on 210 towards Surf City, yield right on Watts Landing road, take left on Bahama, left on Jamaica. Home will be on right look for sign in front
Location Details Mainland
Rooms
Basement None
Primary Bedroom Level Primary Living Area
Interior
Interior Features Workshop, Master Downstairs, Vaulted Ceiling(s), Walk-in Shower, Walk-In Closet(s)
Heating Heat Pump
Cooling Central Air
Flooring Laminate
Fireplaces Type None
Fireplace No
Window Features Blinds
Appliance Stove/Oven - Electric, Refrigerator, Microwave - Built-In
Laundry Inside
Exterior
Exterior Feature None
Parking Features Off Street, Unpaved
Pool None
Waterfront Description None
Roof Type Metal
Accessibility None
Porch Covered, Deck, Porch
Building
Lot Description Dead End, Open Lot
Story 1
Entry Level Ground,One
Foundation Other
Sewer None, Septic On Site
Water Municipal Water, Well
Structure Type None
New Construction No
Others
Tax ID 4224-68-8889-0000
Acceptable Financing Cash, Conventional
Listing Terms Cash, Conventional
Special Listing Condition None
Read Less




