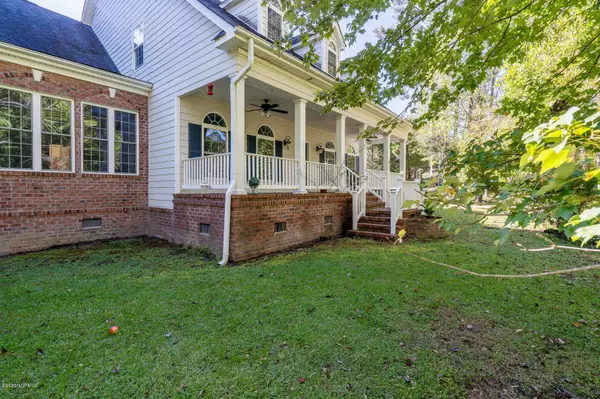For more information regarding the value of a property, please contact us for a free consultation.
110 Canvasback PT Hampstead, NC 28443
Want to know what your home might be worth? Contact us for a FREE valuation!

Our team is ready to help you sell your home for the highest possible price ASAP
Key Details
Sold Price $473,500
Property Type Single Family Home
Sub Type Single Family Residence
Listing Status Sold
Purchase Type For Sale
Square Footage 4,322 sqft
Price per Sqft $109
Subdivision Pelican Reef
MLS Listing ID 100217875
Sold Date 09/24/20
Style Wood Frame
Bedrooms 4
Full Baths 3
Half Baths 2
HOA Fees $866
HOA Y/N Yes
Originating Board North Carolina Regional MLS
Year Built 2004
Lot Size 0.820 Acres
Acres 0.82
Lot Dimensions Irregular
Property Description
An absolutely stunning home located in the highly desirable community of Pelican Reef has just opened its doors, in hopes for a new owner to fill its impressive 4300 square feet of living space. Owners of Pelican Reef enjoy many amenities, to include a community pool, community dock, clubhouse and fitness center. Words cannot begin to describe this home. Simply put, it is extravagant. Take a stroll down the driveway, up the porch steps and the moment you set foot in the porch, you can picture an iconic swing swaying in the warm breeze. The blue door and shutters give the home a welcoming appearance as you make your way into the foyer and witness the breathtaking view of the stone fireplace. Surrounded by tasteful wood flooring that elevates the homes rustic charm, the main living area of the home features a living room, formal dining room, office and a sunroom that extend our to the large back deck. The hallmark kitchen offers gorgeous granite counter, a double oven, and a chefs dream gas cooktop. The master bedroom, located on the first floor, boosts a stunning, custom walk-in closet and a master bathroom which includes a garden tub, fully tiled walk-in shower, and two separate granite vanities. Upstairs you'll find 2 bedrooms with a Jack and Jill bathroom, 2nd master suite with a full bath, and a large bonus room with a half bathroom and enough space for a pool table on one end and a movie room on the other, equipped with its very own wet bar. We cannot begin to describe the homes worth. You must see the home yourself to truly appreciate its many treasures.
Location
State NC
County Pender
Community Pelican Reef
Zoning PD
Direction From Wilmington, take HWY 17 to Pelican Reef on the right. Follow Royal Tern, turn left on Canvasback Point, home is on the right.
Location Details Mainland
Rooms
Basement Crawl Space
Primary Bedroom Level Non Primary Living Area
Interior
Interior Features Intercom/Music, Master Downstairs, Ceiling Fan(s), Walk-in Shower, Eat-in Kitchen, Walk-In Closet(s)
Heating Heat Pump
Cooling Central Air
Flooring Carpet, Wood
Appliance Stove/Oven - Electric, Refrigerator, Microwave - Built-In
Laundry Inside
Exterior
Exterior Feature None
Parking Features Paved
Garage Spaces 3.0
Pool None
Utilities Available Municipal Water Available
Roof Type Shingle
Porch Open, Covered, Deck, Porch
Building
Story 1
Entry Level Two
Sewer Septic On Site
Water Well
Structure Type None
New Construction No
Others
Tax ID 4215-80-4647-0000
Acceptable Financing Cash, Conventional, FHA, USDA Loan, VA Loan
Listing Terms Cash, Conventional, FHA, USDA Loan, VA Loan
Special Listing Condition None
Read Less




