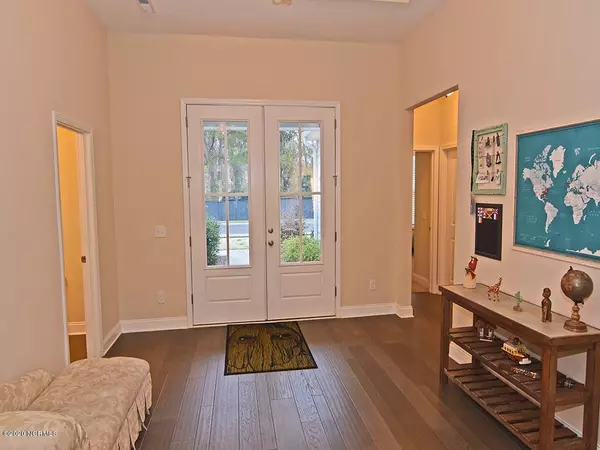For more information regarding the value of a property, please contact us for a free consultation.
177 Overlook DR Wilmington, NC 28411
Want to know what your home might be worth? Contact us for a FREE valuation!

Our team is ready to help you sell your home for the highest possible price ASAP
Key Details
Sold Price $367,500
Property Type Single Family Home
Sub Type Single Family Residence
Listing Status Sold
Purchase Type For Sale
Square Footage 2,332 sqft
Price per Sqft $157
Subdivision The Overlook
MLS Listing ID 100201866
Sold Date 06/08/20
Style Wood Frame
Bedrooms 3
Full Baths 2
Half Baths 1
HOA Fees $980
HOA Y/N Yes
Originating Board North Carolina Regional MLS
Year Built 2015
Lot Size 10,685 Sqft
Acres 0.25
Lot Dimensions 71 x 148 x 71 x 147
Property Description
This great Cumberland plan, built in 2015, feels like you're walking into new construction! This awesome open, split floor plan has 3 bedrooms, 2.5 baths, and an amazing home office with custom built-ins. Entering through the double front doors into the huge 12 x 12 foyer, this floor plan will delight you from the moment you walk in. The kitchen features moonlight granite counter tops accented with a tile backsplash, espresso cabinets and nice center island, oil rubbed bronze faucet and pendant drop lighting, canned lighting, and Stainless-steel appliances. The open living area has tons of room for entertaining. The master bedroom, tucked in the back of the home, complete with trey ceiling allows the feeling of a very nice space, the master bath has a double vanity sink, double walls of mirrors, walk-in shower and walk-in closet. Other great features include 11 foot ceilings, 2'' faux wood blinds, engineered hardwood, tile baths and laundry room, screened porch off the living space.
Location
State NC
County New Hanover
Community The Overlook
Zoning R-15
Direction Head North on Market St. Continue through intersection of Market St. and Military Cutoff Rd. Make a Right onto Middle Sound Loop Rd. Take first right at traffic circle, passing Ogden Elementary. Community is located on left hand side of road.
Location Details Mainland
Rooms
Basement None
Primary Bedroom Level Primary Living Area
Interior
Interior Features Mud Room, Ceiling Fan(s), Wet Bar
Heating Electric, Forced Air, Heat Pump
Cooling Central Air
Flooring Carpet, Tile, Wood
Fireplaces Type Gas Log
Fireplace Yes
Appliance Microwave - Built-In, Ice Maker, Disposal, Dishwasher
Laundry Inside
Exterior
Exterior Feature Irrigation System
Parking Features Lighted, Off Street, Paved
Garage Spaces 2.0
Roof Type Shingle
Porch Enclosed, Patio, Porch, Screened
Building
Story 1
Entry Level Ground,One
Foundation Slab
Sewer Community Sewer
Water Municipal Water
Structure Type Irrigation System
New Construction No
Others
Tax ID R04400-004-143-000
Acceptable Financing Cash, Conventional, FHA, VA Loan
Listing Terms Cash, Conventional, FHA, VA Loan
Special Listing Condition None
Read Less




