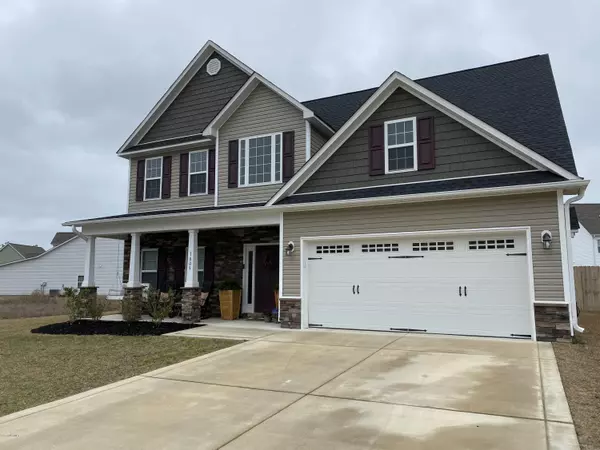For more information regarding the value of a property, please contact us for a free consultation.
1005 E Arboria DR Hampstead, NC 28443
Want to know what your home might be worth? Contact us for a FREE valuation!

Our team is ready to help you sell your home for the highest possible price ASAP
Key Details
Sold Price $299,500
Property Type Single Family Home
Sub Type Single Family Residence
Listing Status Sold
Purchase Type For Sale
Square Footage 2,278 sqft
Price per Sqft $131
Subdivision The Arbors
MLS Listing ID 100209599
Sold Date 07/10/20
Style Wood Frame
Bedrooms 4
Full Baths 2
Half Baths 1
HOA Fees $360
HOA Y/N Yes
Originating Board North Carolina Regional MLS
Year Built 2017
Lot Size 9,583 Sqft
Acres 0.22
Lot Dimensions irregular
Property Description
This beautiful home is move in ready! Custom finishing touches such as upgraded light fixtures, custom shelves, and custom painted cabinets, large kitchen with two generous size pantries, huge master suite with detailed trey ceiling, a large bathroom with dual vanities, separate tub and shower and a generous sized walk in closet, covered front and back porches and a fenced in back yard. This lovely community offers a pool, picnic areas and a community pier on the creek. Located in walking distance to shops, grocery store and restaurants. A short drive to the beach and convenient to Wilmington and Jacksonville. Excellent school district.
Location
State NC
County Pender
Community The Arbors
Zoning R
Direction Hwy 17 N through Hampstead Turn right on 210 E Right on Alston Blvd Left on E Arboria
Location Details Mainland
Rooms
Primary Bedroom Level Non Primary Living Area
Interior
Interior Features Foyer, Master Downstairs, 9Ft+ Ceilings, Tray Ceiling(s), Ceiling Fan(s), Pantry, Walk-in Shower, Walk-In Closet(s)
Heating Heat Pump
Cooling Central Air
Flooring Carpet, Laminate, Tile
Fireplaces Type Gas Log
Fireplace Yes
Window Features Blinds
Appliance Stove/Oven - Electric, Microwave - Built-In, Dishwasher
Laundry Inside
Exterior
Exterior Feature Gas Logs
Parking Features Paved
Garage Spaces 2.0
Waterfront Description Water Access Comm
Roof Type Architectural Shingle
Porch Covered, Porch
Building
Lot Description Cul-de-Sac Lot
Story 2
Entry Level Two
Foundation Slab
Sewer Municipal Sewer
Water Municipal Water
Structure Type Gas Logs
New Construction No
Others
Tax ID 4225-06-2733-0000
Acceptable Financing Cash, Conventional, FHA, USDA Loan, VA Loan
Listing Terms Cash, Conventional, FHA, USDA Loan, VA Loan
Special Listing Condition None
Read Less




