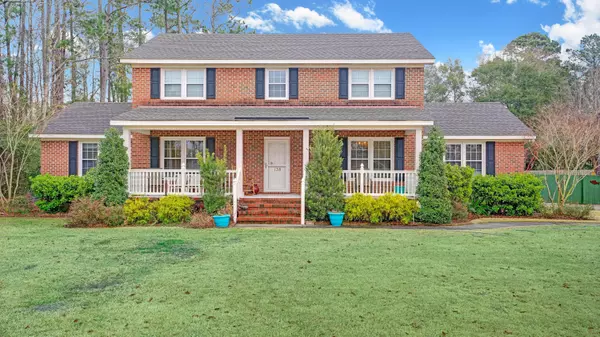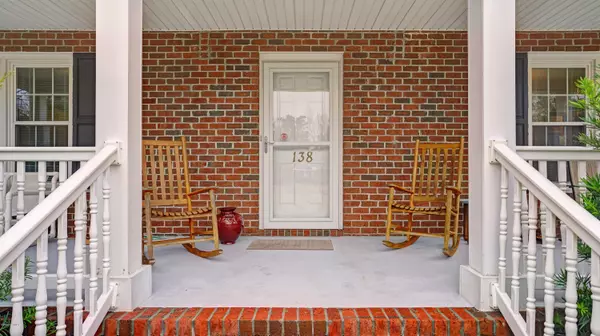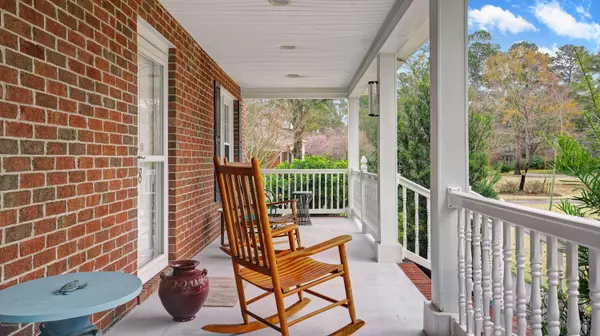For more information regarding the value of a property, please contact us for a free consultation.
138 Bradley Pines DR Wilmington, NC 28403
Want to know what your home might be worth? Contact us for a FREE valuation!

Our team is ready to help you sell your home for the highest possible price ASAP
Key Details
Sold Price $570,000
Property Type Single Family Home
Sub Type Single Family Residence
Listing Status Sold
Purchase Type For Sale
Square Footage 3,132 sqft
Price per Sqft $181
Subdivision Bradley Pines
MLS Listing ID 100203209
Sold Date 04/13/20
Bedrooms 5
Full Baths 2
Half Baths 1
HOA Y/N No
Originating Board North Carolina Regional MLS
Year Built 1980
Lot Size 0.827 Acres
Acres 0.83
Lot Dimensions Irregular
Property Description
Location, location and so much more! This beautifully landscaped immaculate 2 story brick home with (2) 40x34 garages, is a boater, RV or car enthusiast dream! The 5 bd, 2.5 ba home features on 1st floor, master suite, office, large kitchen, 1/2 bath, formal dining, sunroom, laundry room and covered porch. 2nd floor consists of 4 bd, full bath and small sitting area. Home has been freshly painted with all carpets replaced and includes alarm system on home and garages, vapor barrier with dehumidifier in crawlspace and well for irrigation. Garages are on separate septic system. Brick garage has HVAC and includes a 1/2 bath, slop sink, car lift and piped for air compressor. Metal garage is insulated with AC unit and is great for storage or workshop. Don't miss this rare find!
Location
State NC
County New Hanover
Community Bradley Pines
Zoning R15
Direction From Eastwood Rd. turn onto Rogersville Rd, turn right on Bradley Pines Dr., home is on .2 miles on right.
Location Details Mainland
Rooms
Basement Crawl Space, None
Primary Bedroom Level Primary Living Area
Interior
Interior Features Foyer, Solid Surface, Master Downstairs, Walk-in Shower, Eat-in Kitchen, Walk-In Closet(s)
Heating Forced Air
Cooling Central Air
Flooring Carpet, Wood
Fireplaces Type Gas Log
Fireplace Yes
Window Features Blinds
Appliance Stove/Oven - Gas, Refrigerator, Microwave - Built-In, Disposal, Dishwasher
Laundry Inside
Exterior
Exterior Feature Irrigation System, Gas Logs
Parking Features Paved
Garage Spaces 6.0
Waterfront Description None
Roof Type Shingle
Porch Covered, Deck, Porch
Building
Story 2
Entry Level Two
Sewer Municipal Sewer
Water Municipal Water
Structure Type Irrigation System,Gas Logs
New Construction No
Others
Tax ID R05611-002-007-012
Acceptable Financing Cash, Conventional
Listing Terms Cash, Conventional
Special Listing Condition None
Read Less




