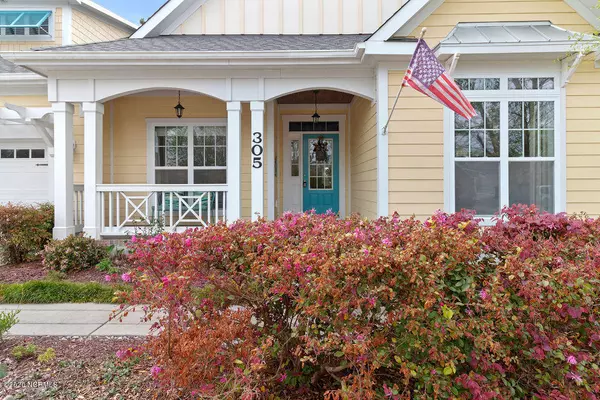For more information regarding the value of a property, please contact us for a free consultation.
305 S Brig DR Hampstead, NC 28443
Want to know what your home might be worth? Contact us for a FREE valuation!

Our team is ready to help you sell your home for the highest possible price ASAP
Key Details
Sold Price $344,900
Property Type Single Family Home
Sub Type Single Family Residence
Listing Status Sold
Purchase Type For Sale
Square Footage 2,204 sqft
Price per Sqft $156
Subdivision Saltwater Landing
MLS Listing ID 100211331
Sold Date 06/18/20
Style Wood Frame
Bedrooms 4
Full Baths 3
HOA Fees $720
HOA Y/N Yes
Originating Board North Carolina Regional MLS
Year Built 2011
Lot Size 0.280 Acres
Acres 0.28
Lot Dimensions buyer to confirm
Property Description
LOCATION, LOCATION, LOCATION! This is a great forever home, vacation home or investment property located in a water access community with a community pool, playground, sidewalks for biking on both sides of the street and minutes to the beach! This Lanai floor plan by Bill Clark is fully upgraded and better than new with a large sun room, wood floors, built in shelving, crown molding, wainscotting throughout, irrigation system and a beautifully landscaped backyard with a large patio to enjoy with family and friends. When you enter into this home you will appreciate the functional space and open concept that is perfect for entertaining in your kitchen or sun room. Downstairs you will find the master bedroom with trey ceilings, dual vanities and a garden tub to relax in after a long day. Another full bathroom and two bedrooms are across the living room and kitchen from the master, great for kids or a home office. Upstairs you will find your 4th bedroom with a full bathroom or use it as a bonus room instead. This home is a must see, schedule your showing today!
Location
State NC
County Pender
Community Saltwater Landing
Zoning R
Direction Heading north on hwy 17, turn right on hwy 210, turn right on Saltwater Landing Drive, turn right on S Brig. Home is on your right.
Location Details Mainland
Rooms
Other Rooms Storage
Primary Bedroom Level Primary Living Area
Interior
Interior Features Foyer, Mud Room, Solid Surface, Master Downstairs, 9Ft+ Ceilings, Tray Ceiling(s), Vaulted Ceiling(s), Ceiling Fan(s), Walk-in Shower, Walk-In Closet(s)
Heating Heat Pump
Cooling Zoned
Flooring Carpet, Tile, Wood
Fireplaces Type Gas Log
Fireplace Yes
Appliance Stove/Oven - Electric, Microwave - Built-In, Disposal, Dishwasher
Laundry Inside
Exterior
Exterior Feature Irrigation System
Parking Features Paved
Garage Spaces 2.0
Roof Type Architectural Shingle,Metal
Porch Deck, Porch
Building
Story 1
Entry Level Two
Foundation Slab
Sewer Municipal Sewer
Water Municipal Water
Structure Type Irrigation System
New Construction No
Others
Tax ID 4225-85-5518-0000
Acceptable Financing Cash, Conventional, FHA, USDA Loan, VA Loan
Listing Terms Cash, Conventional, FHA, USDA Loan, VA Loan
Special Listing Condition None
Read Less




