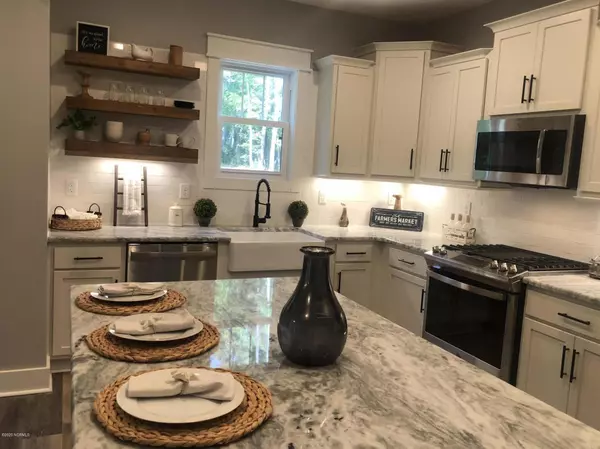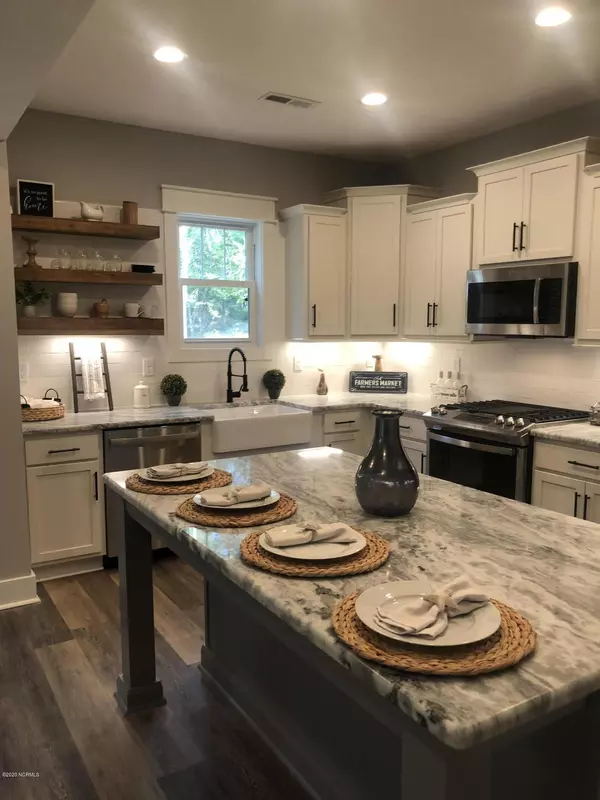For more information regarding the value of a property, please contact us for a free consultation.
106 Grist Mill RD Hampstead, NC 28443
Want to know what your home might be worth? Contact us for a FREE valuation!

Our team is ready to help you sell your home for the highest possible price ASAP
Key Details
Sold Price $419,000
Property Type Single Family Home
Sub Type Single Family Residence
Listing Status Sold
Purchase Type For Sale
Square Footage 2,200 sqft
Price per Sqft $190
Subdivision Pelican Reef
MLS Listing ID 100205769
Sold Date 09/09/20
Style Wood Frame
Bedrooms 3
Full Baths 2
Half Baths 1
HOA Fees $821
HOA Y/N Yes
Originating Board North Carolina Regional MLS
Year Built 2020
Lot Size 0.890 Acres
Acres 0.89
Lot Dimensions irregular
Property Description
New Construction home in Gated community of Pelican Reef. This home sits on a almost an acre with plenty of privacy. . This is a beautiful Craftsman style home with a front porch,craftsman style trim throughout, granite counter tops, stainless steel gas range and dishwasher, large farm house sink with upgraded fixtures, gas fireplace. Standing seam metal roof,over sized garage . 3 bedroom, 2.5 bath with a large unfinished bonus room over garage.(12 x 24). Large walk in tile shower and free standing tub in the master bath. The boxed beam ceilings make the home a must see.
Location
State NC
County Pender
Community Pelican Reef
Zoning RESIDENTIAL
Direction HWY 17N TO HAMPSTEAD. RIGHT INTO THE PELICAN REEF SUBDIVISION. FOLLOW ROYAL TERN DRIVE ABOUT HALF MILE TAKE A LEFT ONTO GRISTMILL, HOME IS AT END OF ROAD ON THE RIGHT.
Location Details Mainland
Rooms
Basement None
Primary Bedroom Level Primary Living Area
Interior
Interior Features Foyer, Mud Room, Solid Surface, Master Downstairs, 9Ft+ Ceilings, Vaulted Ceiling(s), Ceiling Fan(s), Pantry, Walk-in Shower, Eat-in Kitchen, Walk-In Closet(s)
Heating Heat Pump
Cooling Central Air
Flooring LVT/LVP, Tile
Appliance Microwave - Built-In, Dishwasher, Cooktop - Electric, Convection Oven
Laundry Inside
Exterior
Exterior Feature Gas Logs
Parking Features On Site, Paved
Garage Spaces 2.0
Pool None
Waterfront Description None
Roof Type Metal
Porch Covered, Deck, Porch
Building
Lot Description Cul-de-Sac Lot, Dead End, Wooded
Story 2
Entry Level Two
Foundation Block
Sewer Septic On Site
Water Well
Structure Type Gas Logs
New Construction Yes
Others
Tax ID 4215-62-9568-0000
Acceptable Financing Cash, Conventional, USDA Loan, VA Loan
Listing Terms Cash, Conventional, USDA Loan, VA Loan
Special Listing Condition None
Read Less




