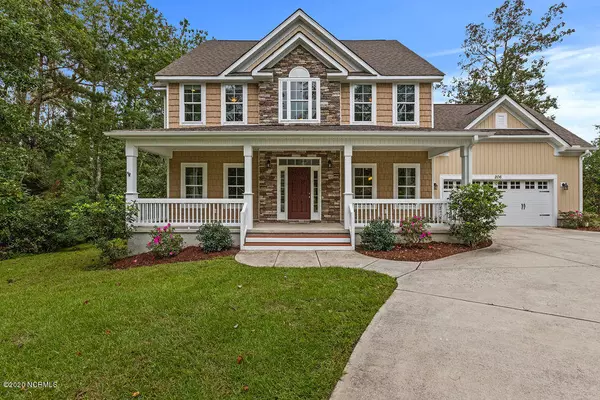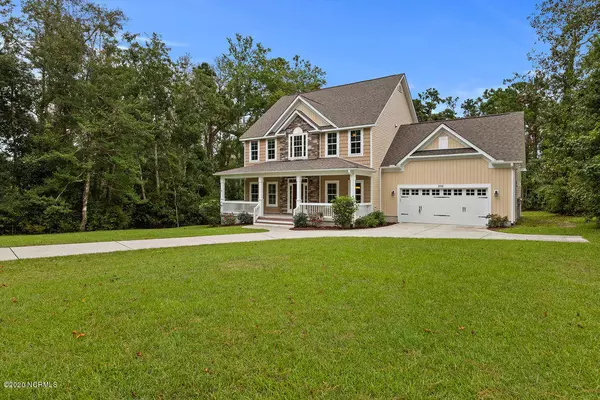For more information regarding the value of a property, please contact us for a free consultation.
206 Center DR Hampstead, NC 28443
Want to know what your home might be worth? Contact us for a FREE valuation!

Our team is ready to help you sell your home for the highest possible price ASAP
Key Details
Sold Price $460,000
Property Type Single Family Home
Sub Type Single Family Residence
Listing Status Sold
Purchase Type For Sale
Square Footage 2,904 sqft
Price per Sqft $158
Subdivision Hampstead Landing
MLS Listing ID 100236900
Sold Date 10/20/20
Style Wood Frame
Bedrooms 3
Full Baths 2
Half Baths 1
HOA Y/N Yes
Originating Board Hive MLS
Year Built 2016
Lot Size 0.520 Acres
Acres 0.52
Lot Dimensions 99.4x210.5x121.9x198.2
Property Description
Gorgeous custom home on over .5 acre! Protected area to the left of the house gives you the utmost privacy and seclusion from neighbors! Large open concept kitchen that comes equipped with many upgrades including - Leather finished granite counters, Touch20 faucet,Granite finished kitchen sink, upgraded Black stainless steel appliances for a striking and classy look. High quality custom cabinetry throughout. Master comes with his and her closets and a large walk-in shower with TWO shower heads! Down the hall to the Massive Bonus room, great for an office or game room. Brand new LVP flooring, Mud room has been upgraded with custom cabinetry and butcher block counter. Coffered Ceilings in living room with a beautiful stone fireplace! If storage is what you need this house has plenty- garage comes with added storage shelves and epoxy flooring. This Pender County home is in the top rated Topsail school district and is only minutes from Porters Neck and Wilmington.
Location
State NC
County Pender
Community Hampstead Landing
Zoning R40
Direction From Hwy 17 right/left onto Washington Acres Rd, first left on Center Dr, first right on to Center Dr. Home will be on the right side after Hampstead Landing.
Location Details Mainland
Rooms
Basement None
Primary Bedroom Level Non Primary Living Area
Interior
Interior Features Mud Room, Ceiling Fan(s), Pantry, Walk-In Closet(s)
Heating Heat Pump
Cooling Central Air, Zoned
Flooring LVT/LVP, Carpet, Tile
Fireplaces Type Gas Log
Fireplace Yes
Window Features Thermal Windows
Appliance Stove/Oven - Gas, Refrigerator, Microwave - Built-In, Ice Maker, Dishwasher, Cooktop - Gas
Laundry In Hall
Exterior
Exterior Feature Gas Logs
Parking Features Paved
Garage Spaces 2.0
Pool None
Waterfront Description None
Roof Type Shingle
Accessibility None
Porch Covered, Porch
Building
Lot Description Wooded
Story 2
Entry Level Two
Foundation Raised, Slab
Sewer Septic On Site
Water Municipal Water
Structure Type Gas Logs
New Construction No
Others
Tax ID 3282-82-2164-0000
Acceptable Financing Cash, Conventional, VA Loan
Listing Terms Cash, Conventional, VA Loan
Special Listing Condition None
Read Less




