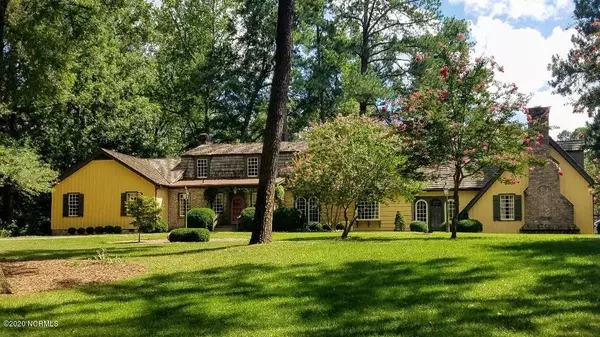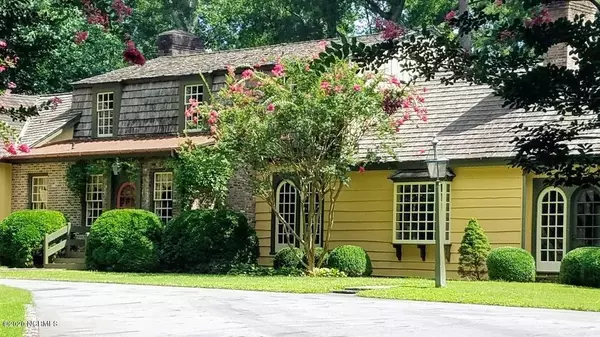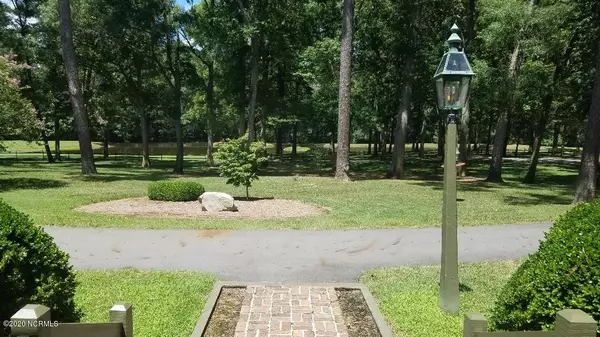For more information regarding the value of a property, please contact us for a free consultation.
3180 S Browntown RD Rocky Mount, NC 27804
Want to know what your home might be worth? Contact us for a FREE valuation!

Our team is ready to help you sell your home for the highest possible price ASAP
Key Details
Sold Price $528,500
Property Type Single Family Home
Sub Type Single Family Residence
Listing Status Sold
Purchase Type For Sale
Square Footage 5,016 sqft
Price per Sqft $105
Subdivision Not In Subdivision
MLS Listing ID 100230271
Sold Date 09/24/20
Style Wood Frame
Bedrooms 4
Full Baths 6
HOA Y/N No
Originating Board North Carolina Regional MLS
Year Built 1972
Annual Tax Amount $3,758
Lot Size 15.000 Acres
Acres 15.0
Lot Dimensions irregular
Property Description
15 acre estate with lovely, custom built Issac Smith home on one of the most beautiful settings in Nash County overlooking a pond. Large, open rooms. 5 masonry fireplaces. Master includes his & her separate bath. Master & guest room down with a private bath. Large, open kitchen/dining with over-sized fireplace. Rec room with full bath also on the first floor. 20x39 Great room/dining. Upstairs features 18x27 bedroom/sitting area with full bath, plus a separate bedroom and bath with exterior access. Inground pool, pool house with kitchen. 8 stall barn. Playhouse with electricity and plumbing. Silas Lucas Brick walkway, patio and retaining walls.
Location
State NC
County Nash
Community Not In Subdivision
Zoning UNK
Direction Benvenue Road/Hwy 43 west to right on S. Browntown Road, driveway on the left.
Location Details Mainland
Rooms
Other Rooms Barn(s), Storage
Basement Crawl Space
Primary Bedroom Level Primary Living Area
Interior
Interior Features Workshop, Master Downstairs, 2nd Kitchen, 9Ft+ Ceilings, Apt/Suite, Walk-in Shower, Walk-In Closet(s)
Heating Oil
Cooling Central Air
Flooring Brick, Carpet, Wood
Appliance Refrigerator
Laundry Inside
Exterior
Exterior Feature Irrigation System, Exterior Kitchen
Parking Features Circular Driveway, Paved
Pool In Ground
View Pond
Roof Type Shake
Porch Patio
Building
Lot Description Wooded
Story 2
Entry Level One and One Half
Sewer Septic On Site
Water Well
Structure Type Irrigation System,Exterior Kitchen
New Construction No
Others
Tax ID 384200329520
Acceptable Financing Cash, Conventional
Listing Terms Cash, Conventional
Special Listing Condition None
Read Less




