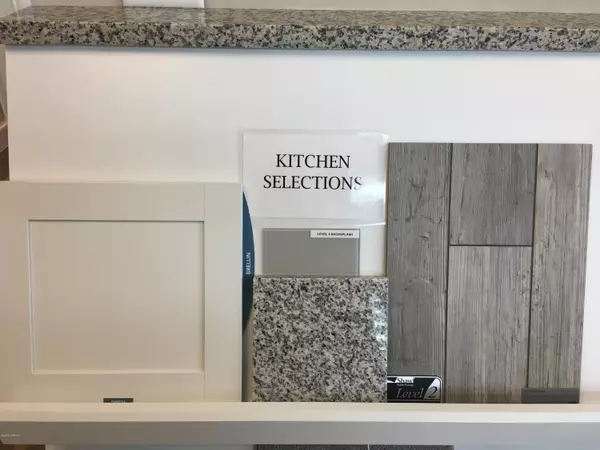For more information regarding the value of a property, please contact us for a free consultation.
97 N Passerine PATH Hampstead, NC 28443
Want to know what your home might be worth? Contact us for a FREE valuation!

Our team is ready to help you sell your home for the highest possible price ASAP
Key Details
Sold Price $321,150
Property Type Single Family Home
Sub Type Single Family Residence
Listing Status Sold
Purchase Type For Sale
Square Footage 2,068 sqft
Price per Sqft $155
Subdivision Songbird Landing
MLS Listing ID 100238595
Sold Date 03/16/21
Style Wood Frame
Bedrooms 4
Full Baths 3
HOA Fees $499
HOA Y/N Yes
Originating Board North Carolina Regional MLS
Year Built 2021
Lot Size 0.265 Acres
Acres 0.27
Lot Dimensions Irregular
Property Description
Enjoy the peaceful, relaxed setting in this coastal home just minutes from the beach! Excellently appointed - This new construction, quality built home will take your breath away. This charming 1.5 story home welcomes you with elegant wainscoting filled foyer, vaulted family room opening to the kitchen and breakfast area for additional entertaining space. The kitchen boasts staggered height white full-overlay cabinets with crown molding, 3x6 Amity Glass Grey tile backsplash with white grout, Luna Pearl Granite countertops, stainless steel appliances (incl. gas range) and large flat island. The ample outdoor living area with relaxing covered porch is suitable for use all year round, and the large yard sodded offers plenty of play room. Add'tl features include gas fireplace, whole-house gutters, and so much more. HERS rated for energy efficiency. Private water/sewer and low HOA.
Location
State NC
County Pender
Community Songbird Landing
Zoning PD
Direction From Wilmington: US-17 N, Turn Right onto Country Club Drive, Songbird Landing will be 3.1 miles on the Left. From Jacksonville: US-17 S, Turn Left onto Sloop Point Loop Road, Turn Right onto Country, Songbird Landing will be on the Right.
Location Details Mainland
Rooms
Primary Bedroom Level Primary Living Area
Interior
Interior Features Foyer, Solid Surface, Master Downstairs, 9Ft+ Ceilings, Tray Ceiling(s), Vaulted Ceiling(s), Pantry, Walk-in Shower, Walk-In Closet(s)
Heating Electric, Heat Pump
Cooling Central Air, Zoned
Flooring LVT/LVP, Carpet, Tile
Fireplaces Type Gas Log
Fireplace Yes
Window Features DP50 Windows
Appliance Stove/Oven - Gas, Microwave - Built-In, Disposal, Dishwasher
Laundry Hookup - Dryer, Washer Hookup, Inside
Exterior
Parking Features Paved
Garage Spaces 2.0
Waterfront Description None
Roof Type Architectural Shingle
Porch Covered, Porch
Building
Story 2
Entry Level One and One Half
Foundation Slab
Sewer Private Sewer
New Construction Yes
Others
Tax ID 4204-80-3260-0000
Acceptable Financing Cash, Conventional, FHA, VA Loan
Listing Terms Cash, Conventional, FHA, VA Loan
Special Listing Condition None
Read Less




