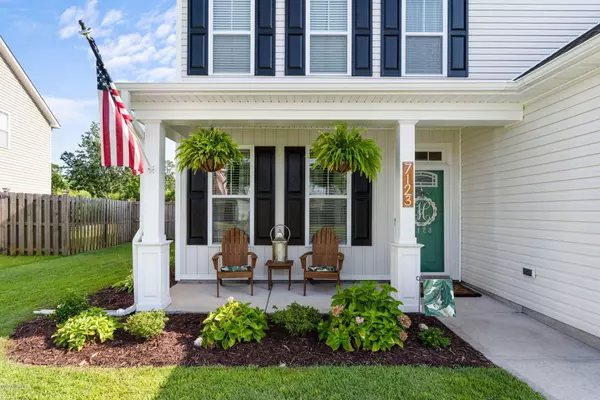For more information regarding the value of a property, please contact us for a free consultation.
7123 Savanna Run LOOP Wilmington, NC 28411
Want to know what your home might be worth? Contact us for a FREE valuation!

Our team is ready to help you sell your home for the highest possible price ASAP
Key Details
Sold Price $301,000
Property Type Single Family Home
Sub Type Single Family Residence
Listing Status Sold
Purchase Type For Sale
Square Footage 2,284 sqft
Price per Sqft $131
Subdivision Park Ridge At West Bay
MLS Listing ID 100230088
Sold Date 09/24/20
Style Wood Frame
Bedrooms 3
Full Baths 2
Half Baths 1
HOA Fees $420
HOA Y/N Yes
Originating Board North Carolina Regional MLS
Year Built 2012
Lot Size 0.255 Acres
Acres 0.26
Lot Dimensions see survey
Property Description
Welcome to Park Ridge at West Bay! This like-new home is filled with upgrades and beautiful finishes. The open floor plan gives a great line of sight from the kitchen across the family room and dining area. An updated kitchen with stainless steel appliances, tile backsplash, granite countertops, and bar seating. The downstairs features a formal dining which can also be used as a home office area, plus an oversized 28 x 21 family room with hardwood flooring. There is no wasted space with tons of closets and storage solutions throughout! Upstairs is a bonus landing area and 3 bedrooms, including the large owner's suite with trey ceiling, spacious walk in closet, bathroom with double vanity and tile shower. The upgrades continue with the private fenced in backyard which backs up to wooded wetlands that will not be built on. There is a patio and firepit area to enjoy with family and friends, plus tons of grass area for the kids to play or for gardening. This family friendly neighborhood is a great place to live, conveniently located close to the new Bayshore Commons Shopping Center and just a few miles from Mayfaire!
Location
State NC
County New Hanover
Community Park Ridge At West Bay
Zoning R-10
Direction From Market Street, Left on Ogden Park Dr, Left on Putnam Dr, Left on Savanna Run Loop. House is on the left.
Location Details Mainland
Rooms
Primary Bedroom Level Non Primary Living Area
Interior
Interior Features 9Ft+ Ceilings
Heating Heat Pump
Cooling Central Air
Flooring Carpet, Tile, Wood
Fireplaces Type None
Fireplace No
Window Features Blinds
Appliance Washer, Stove/Oven - Electric, Refrigerator, Microwave - Built-In, Dryer, Disposal, Dishwasher
Laundry Laundry Closet
Exterior
Exterior Feature Irrigation System
Parking Features Paved
Garage Spaces 2.0
Pool None
Roof Type Shingle
Porch Covered, Patio, Porch
Building
Story 2
Entry Level Two
Foundation Slab
Sewer Municipal Sewer
Water Municipal Water
Structure Type Irrigation System
New Construction No
Others
Tax ID R04400-001-431-000
Acceptable Financing Cash, Conventional, FHA
Listing Terms Cash, Conventional, FHA
Special Listing Condition None
Read Less




