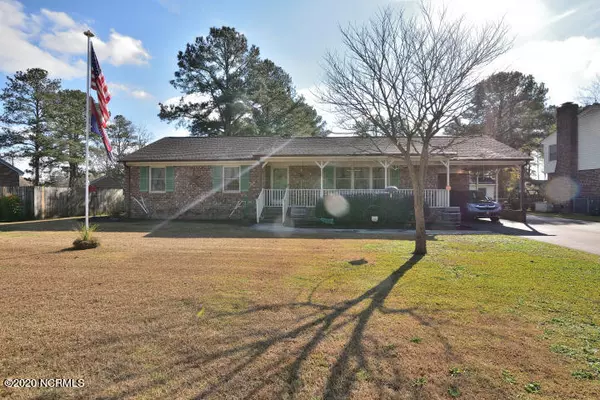For more information regarding the value of a property, please contact us for a free consultation.
2605 Amherst RD Rocky Mount, NC 27804
Want to know what your home might be worth? Contact us for a FREE valuation!

Our team is ready to help you sell your home for the highest possible price ASAP
Key Details
Sold Price $167,000
Property Type Single Family Home
Sub Type Single Family Residence
Listing Status Sold
Purchase Type For Sale
Square Footage 1,742 sqft
Price per Sqft $95
Subdivision Englewood
MLS Listing ID 100249776
Sold Date 02/18/21
Style Wood Frame
Bedrooms 3
Full Baths 2
HOA Y/N No
Originating Board North Carolina Regional MLS
Year Built 1972
Annual Tax Amount $1,397
Lot Size 0.326 Acres
Acres 0.33
Lot Dimensions 100 x 142
Property Description
Well maintained brick ranch home with a rocking chair covered front porch. Many updates with this 3 bedroom 2 bath home.
Roof replaced 2020 with architectural shingles, new vinyl on ends of home,
old concrete driveway replaced with asphalt, exterior painted 2020, washer, dryer, refrigerator replaced three years ago. Home has replacement windows, sealed crawlspace, new vinyl capped gutters with underground drainage going to street. Gas pack just serviced and new board put in. Hot water heater has new elements. Did I mention that home has attached carport with an extra parking pad, a 24 x 30 detached wired garage and a 20 x 14 single detached wired garage, new wood fence across back of yard.
Location
State NC
County Nash
Community Englewood
Zoning 10K RES
Direction North on Sunset Avenue to Left on Forest Hills to right on Amherst Rd. home will be on the left side of street.
Location Details Mainland
Rooms
Other Rooms Storage, Workshop
Basement Crawl Space, None
Primary Bedroom Level Primary Living Area
Interior
Interior Features Foyer, Workshop, Master Downstairs, Walk-in Shower, Eat-in Kitchen
Heating Forced Air, Natural Gas
Cooling Central Air
Flooring Carpet, Vinyl, Wood
Fireplaces Type Gas Log
Fireplace Yes
Window Features Thermal Windows,Blinds
Appliance Washer, Vent Hood, Stove/Oven - Electric, Refrigerator, Dryer
Laundry Inside
Exterior
Exterior Feature Gas Logs
Parking Features On Site, Paved
Garage Spaces 3.0
Carport Spaces 1
Pool None
Waterfront Description None
Roof Type Architectural Shingle
Accessibility None
Porch Covered, Porch
Building
Lot Description Open Lot
Story 1
Entry Level One
Sewer Municipal Sewer
Water Municipal Water
Structure Type Gas Logs
New Construction No
Others
Tax ID 384015547234
Acceptable Financing Cash, Conventional, VA Loan
Listing Terms Cash, Conventional, VA Loan
Special Listing Condition None
Read Less




