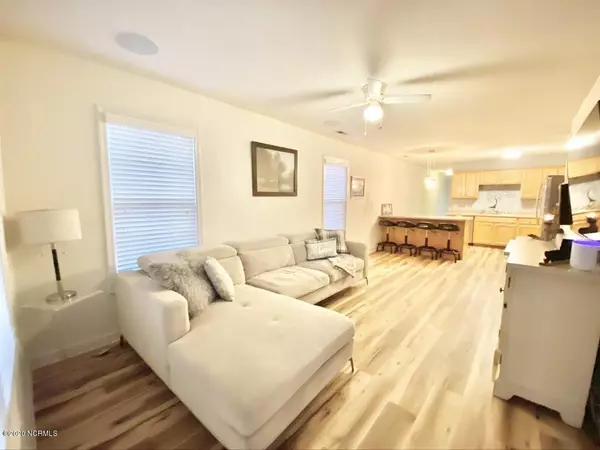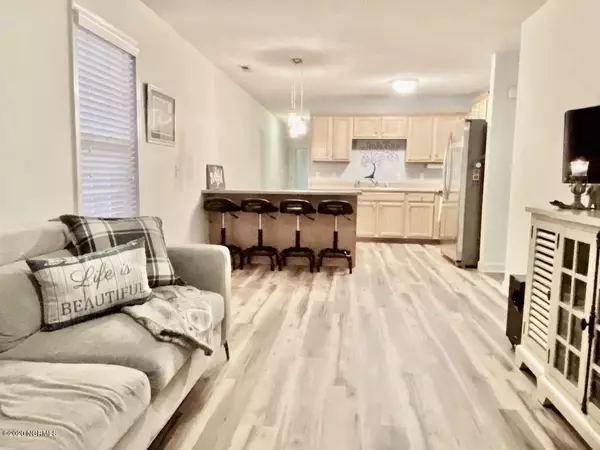For more information regarding the value of a property, please contact us for a free consultation.
3041 Country Club DR Hampstead, NC 28443
Want to know what your home might be worth? Contact us for a FREE valuation!

Our team is ready to help you sell your home for the highest possible price ASAP
Key Details
Sold Price $177,000
Property Type Single Family Home
Sub Type Single Family Residence
Listing Status Sold
Purchase Type For Sale
Square Footage 1,125 sqft
Price per Sqft $157
Subdivision Belvedere Plantation
MLS Listing ID 100239060
Sold Date 11/12/20
Bedrooms 3
Full Baths 2
HOA Y/N No
Originating Board North Carolina Regional MLS
Year Built 2008
Annual Tax Amount $1,234
Lot Size 8,886 Sqft
Acres 0.2
Lot Dimensions 176 x 50
Property Description
When you walk through the front door from the covered front porch of this one story, 3br/2ba home you will find modern country seaside living at its best! Warm, inviting, and full of natural light, this prime property is picturesque and move-in ready. Newly installed high end LVP flooring seamlessly flows throughout the open floor plan and bedrooms and it has been freshly painted throughout!
The kitchen has been well planned for the cooking enthusiast and for entertaining, complete with stainless steel appliances, expansive countertops and storage, an oversized pantry, and an island sitting area for 4 that opens up to the living room.
The owner's retreat is a true sanctuary situated away from the other two bedrooms with a large walk in closet and full bathroom. Here, you can watch the sun set from your bedroom window every evening.
The design of this open floor plan makes the home feel much larger than it actually is.
Renovations & Upgrades Include: Newly installed seamless high end LVP flooring throughout, new interior paint throughout, new HVAC (2017), surround sound system with recessed speakers in living room, and 20 x 10 shed with 30 amp power in backyard.
This property is perfectly positioned for both privacy and convenience. It is nestled in the heart of Hampstead, set back off the road with a beautiful, naturally private souring tree-lined back yard. From the outdoor living area in the backyard you will encounter a peaceful, naturally private retreat. Here you will have all the space you need to gather with friends, grill out and garden. The wired 20 x 10 workshop is in excellent condition with an additional covered area to store more toys or tools. There are NO HOA restrictions here and you will have plenty of room to park your boat or RV! The area directly behind the property is designated open pace for the Songbird Landing development ensuring you backyard privacy for years to come.
This prime property is located near local restaurant shopping. It is less than a 1/10 of a mile walk to Kiwanis Park, 9 miles from the Surf City Bridge, 9.6 miles from Wilmington/the Porters Neck area New Hanover Regional Medical Center Emergency Department North, 19 miles from Wrightsville Beach, and 19 miles from the Camp Lejeune MARSOC/Stone Bay Gate. This perfectly positioned property is only 2.5 miles from what will be the Northernmost Interchange of the Wilmington/Hampstead Bypass! The Wilmington/Hampstead Bypass is the areas most significant DOT project currently under construction spanning from Military Cutoff Road in Wilmington to Transfer Station Road in Hampstead connecting to I-140/I-40.
Location
State NC
County Pender
Community Belvedere Plantation
Zoning PD
Direction From Wilm: Travel on HWY 17. Turn Right on Country Club Dr. This property on the Left approximately .08 miles before you get to Sloop Point Loop Rd./Kiwanis Park. From Holly Ridge/Camp Lejeune: Take HWY 17. Turn Left on Sloop Point Loop Rd. At the intersection of Country Club Rd./Kiwanis Park, turn Right and you will find this property on the Right just beyond the Songbird Landing subdivision.
Location Details Mainland
Rooms
Other Rooms Storage, Workshop
Basement None
Primary Bedroom Level Primary Living Area
Interior
Interior Features Workshop, Master Downstairs, 9Ft+ Ceilings, Ceiling Fan(s), Pantry, Walk-In Closet(s)
Heating Heat Pump
Cooling Central Air
Flooring LVT/LVP
Fireplaces Type None
Fireplace No
Window Features Thermal Windows,Storm Window(s),Blinds
Appliance Vent Hood, Stove/Oven - Electric, Refrigerator, Microwave - Built-In, Ice Maker, Dishwasher, Cooktop - Electric
Laundry Hookup - Dryer, Laundry Closet, In Hall, Washer Hookup
Exterior
Parking Features None, Lighted, Off Street, Paved
Pool None
Utilities Available Water Connected, See Remarks
Waterfront Description None
Roof Type Shingle
Accessibility None
Porch Covered, Patio, Porch
Building
Story 1
Entry Level One
Foundation Block
Sewer Septic On Site
New Construction No
Others
Tax ID 4203-99-0690-0000
Acceptable Financing Cash, Conventional, FHA, USDA Loan, VA Loan
Listing Terms Cash, Conventional, FHA, USDA Loan, VA Loan
Special Listing Condition None
Read Less




