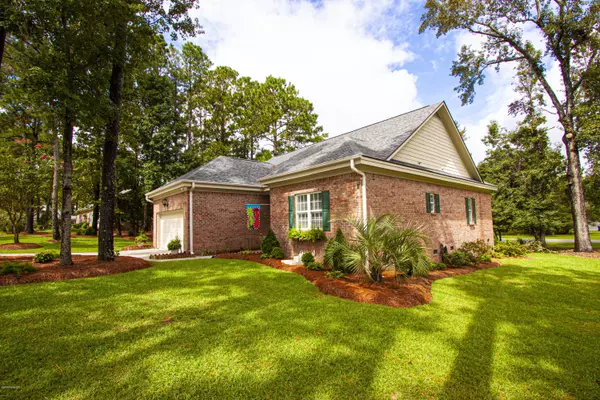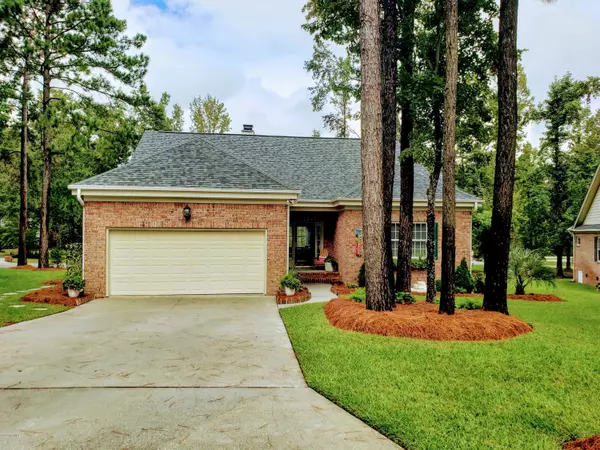For more information regarding the value of a property, please contact us for a free consultation.
103 E Sanderling CIR Hampstead, NC 28443
Want to know what your home might be worth? Contact us for a FREE valuation!

Our team is ready to help you sell your home for the highest possible price ASAP
Key Details
Sold Price $223,000
Property Type Single Family Home
Sub Type Single Family Residence
Listing Status Sold
Purchase Type For Sale
Square Footage 1,504 sqft
Price per Sqft $148
Subdivision Pelican Reef
MLS Listing ID 100235783
Sold Date 12/11/20
Style Wood Frame
Bedrooms 2
Full Baths 2
HOA Fees $1,969
HOA Y/N Yes
Originating Board North Carolina Regional MLS
Year Built 1996
Lot Size 3,049 Sqft
Acres 0.07
Lot Dimensions 46x64x46x64
Property Description
Welcome to this updated brick patio home located in the prestigious gated community of Pelican Reef! Nicely nestled in the Heron Pond section, you'll find this extremely low-maintenance home a dream come true! Leaving you with lots of time for more enjoyable activities such as using the community swimming pool, work-out room, , day dock or kayak launch. Topsail Beach is just a few minutes away! Lawn maintenance is provided, and the home has been well-maintained and has been updated with a new roof and HVAC. Newer tile in bathrooms and carpet in the bedrooms, all in the last couple of years. All rooms are freshly painted in coastal colors for the perfect beach style getaway! Decorative fireplace gives the living area warm and welcoming feel. Home is complete with a water softener and a hot water heater was replaced in 2018. Extensive shelving has been installed in the garage for ample storage and easy organization. Exterior features a large screened in porch overlooking very well-maintained yard. Call about this home today
Location
State NC
County Pender
Community Pelican Reef
Zoning PD
Direction Hwy 17 to Pelican Reef Royal Tern Dr; Right on Sanderling and veer left on E. Sanderling.
Location Details Mainland
Rooms
Basement Crawl Space
Primary Bedroom Level Primary Living Area
Interior
Interior Features Foyer, Master Downstairs, 9Ft+ Ceilings, Ceiling Fan(s), Pantry
Heating Heat Pump
Cooling Central Air
Flooring Carpet, Laminate, Tile
Appliance Stove/Oven - Electric, Refrigerator, Microwave - Built-In, Dishwasher
Laundry In Garage
Exterior
Exterior Feature None
Parking Features Paved
Garage Spaces 2.0
Roof Type Shingle
Porch Screened
Building
Story 1
Entry Level One
Sewer Septic On Site
Water Well
Structure Type None
New Construction No
Others
Tax ID 4214-89-7709-0000
Acceptable Financing Cash, Conventional, FHA, USDA Loan, VA Loan
Listing Terms Cash, Conventional, FHA, USDA Loan, VA Loan
Special Listing Condition None
Read Less




