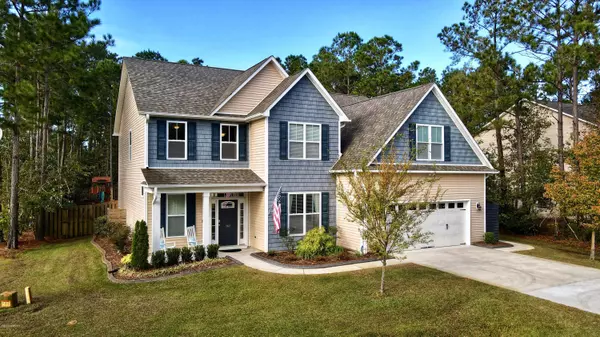For more information regarding the value of a property, please contact us for a free consultation.
762 Majestic Oaks DR Hampstead, NC 28443
Want to know what your home might be worth? Contact us for a FREE valuation!

Our team is ready to help you sell your home for the highest possible price ASAP
Key Details
Sold Price $400,000
Property Type Single Family Home
Sub Type Single Family Residence
Listing Status Sold
Purchase Type For Sale
Square Footage 3,372 sqft
Price per Sqft $118
Subdivision Majestic Oaks
MLS Listing ID 100245328
Sold Date 12/22/20
Style Wood Frame
Bedrooms 5
Full Baths 3
Half Baths 1
HOA Fees $760
HOA Y/N Yes
Originating Board North Carolina Regional MLS
Year Built 2013
Lot Size 0.480 Acres
Acres 0.48
Lot Dimensions TBD
Property Description
An Absolute Must See in Majestic Oaks!!! Located on a low traffic street just a short walk from the pool, this house has all the room you need to spread out! Boasting over 3,300 sq. feet, and 5 LARGE bedrooms. Downstairs you will find an open floor plan, large living room (wired for surround sound), 9' ceilings, granite countertops, SS appliances, and a HUGE master suite with separate shower and jacuzzi tub. Located upstairs are 4 more large bedrooms, and a large FROG as an added bonus! To make this house even more attractive, it is located on nearly 1/2 acre lot with a fenced in backyard; ideal for playing ball with its own well for the irrigation system. It also has an oversized back-patio that is perfect for entertaining with a beautiful pergola over it! To top it all off there is a two story shed, with a finished upper level (has its own A/C unit) that is great for a quiet office or a man cave! With this house the possibilities are ENDLESS!!
Location
State NC
County Pender
Community Majestic Oaks
Zoning R12
Direction Hwy 17 N. take a right onto Factory Rd. Then right into Majestic Oaks. Continue through stop sign on Majestic and house is 3rd on the Right.
Location Details Mainland
Rooms
Other Rooms Workshop
Primary Bedroom Level Primary Living Area
Interior
Interior Features Foyer, Master Downstairs, 9Ft+ Ceilings, Tray Ceiling(s), Ceiling Fan(s), Pantry, Walk-In Closet(s)
Heating Electric, Heat Pump
Cooling Central Air, Zoned
Flooring LVT/LVP, Carpet, Laminate, Tile
Fireplaces Type Gas Log
Fireplace Yes
Window Features Storm Window(s),Blinds
Appliance Stove/Oven - Electric, Refrigerator, Microwave - Built-In, Ice Maker, Disposal, Dishwasher
Laundry Inside
Exterior
Exterior Feature Irrigation System
Parking Features Off Street, On Site, Paved
Garage Spaces 2.0
Roof Type Architectural Shingle
Porch Patio, Porch
Building
Lot Description Dead End
Story 2
Entry Level Two
Foundation Slab
Sewer Community Sewer
Water Municipal Water
Structure Type Irrigation System
New Construction No
Others
Tax ID 3292-23-9629-0000
Acceptable Financing Cash, Conventional, VA Loan
Listing Terms Cash, Conventional, VA Loan
Special Listing Condition None
Read Less




