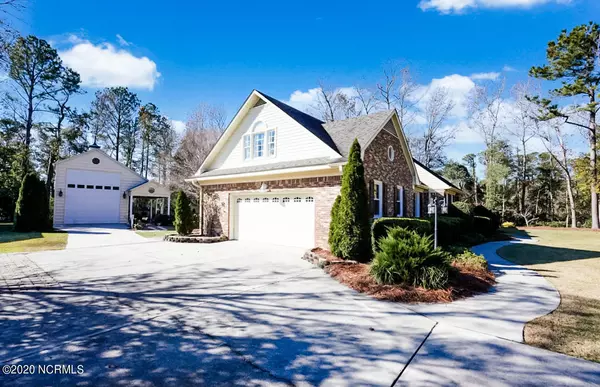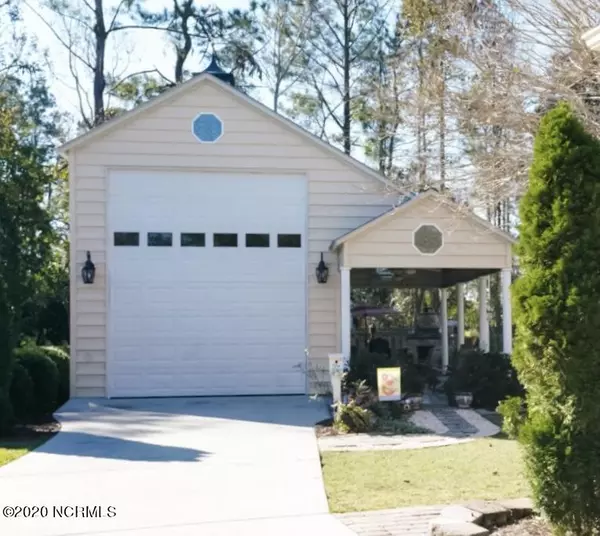For more information regarding the value of a property, please contact us for a free consultation.
141 Bradley Pines DR Wilmington, NC 28403
Want to know what your home might be worth? Contact us for a FREE valuation!

Our team is ready to help you sell your home for the highest possible price ASAP
Key Details
Sold Price $630,000
Property Type Single Family Home
Sub Type Single Family Residence
Listing Status Sold
Purchase Type For Sale
Square Footage 3,635 sqft
Price per Sqft $173
Subdivision Bradley Pines
MLS Listing ID 100248494
Sold Date 01/25/21
Bedrooms 4
Full Baths 3
Half Baths 1
HOA Y/N No
Originating Board North Carolina Regional MLS
Year Built 1984
Lot Size 0.704 Acres
Acres 0.7
Lot Dimensions 132x231x150x215
Property Description
Enjoy living near it all with no HOA! 3 miles to Wrightsville Beach, 1 mile to Mayfaire Towne Center, abundant shopping, dining and only minutes to the downtown River Walk! This beautifully landscaped, one owner, immaculate custom brick home with a very stylish detached 50x16 building is a boater, RV, workshop or car enthusiast dream! The home features 4 bedroom, 3.5 baths, 1st floor master suite with oversize dressing room, formal living and dining room, large kitchen with stainless steel appliances and granite counter tops, family room with gas brick fireplace and a cozy sunroom with an additional gas fireplace. The second floor has an amazing floor plan with 3 bedrooms, 2 bath, sitting room off of bedroom, office space and lots of storage. If you love to entertain outdoors, just wait till you experience all that this property has to offer. Outdoor fireplace, tranquil pond with waterfall, large screened porch with hot tub, decks, covered patio, shed and brick paved courtyard. The highly desirable location of Bradley Pines Dr. is one of the best kept secrets in Wilmington.
Location
State NC
County New Hanover
Community Bradley Pines
Zoning R-15
Direction Eastwood Rd. turn onto Rogersville Rd., Turn right onto Bradley Pines Dr, home is down on left.
Location Details Mainland
Rooms
Other Rooms Workshop
Basement Crawl Space, None
Primary Bedroom Level Primary Living Area
Interior
Interior Features Foyer, Solid Surface, Whirlpool, Workshop, Master Downstairs, Ceiling Fan(s), Hot Tub, Walk-In Closet(s)
Heating Heat Pump
Cooling Central Air
Flooring LVT/LVP, Carpet, Tile, Wood
Fireplaces Type Gas Log
Fireplace Yes
Window Features Thermal Windows,Blinds
Appliance Stove/Oven - Electric, Refrigerator, Microwave - Built-In, Disposal, Dishwasher
Laundry Inside
Exterior
Exterior Feature Irrigation System, Gas Logs
Parking Features Paved
Garage Spaces 4.0
Waterfront Description None
Roof Type Shingle
Accessibility None
Porch Covered, Deck, Patio, Porch, Screened
Building
Story 1
Entry Level One and One Half
Sewer Municipal Sewer
Water Municipal Water
Structure Type Irrigation System,Gas Logs
New Construction No
Others
Tax ID R05611-002-007-010
Acceptable Financing Cash, Conventional
Listing Terms Cash, Conventional
Special Listing Condition None
Read Less




