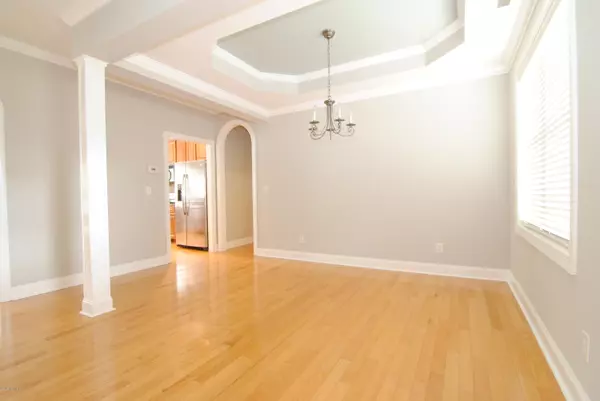For more information regarding the value of a property, please contact us for a free consultation.
141 Candlewood DR Hampstead, NC 28443
Want to know what your home might be worth? Contact us for a FREE valuation!

Our team is ready to help you sell your home for the highest possible price ASAP
Key Details
Sold Price $257,000
Property Type Single Family Home
Sub Type Single Family Residence
Listing Status Sold
Purchase Type For Sale
Square Footage 1,937 sqft
Price per Sqft $132
Subdivision Cambridge At Cross Creek
MLS Listing ID 100185168
Sold Date 10/25/19
Style Wood Frame
Bedrooms 3
Full Baths 2
HOA Fees $151
HOA Y/N Yes
Originating Board North Carolina Regional MLS
Year Built 2006
Annual Tax Amount $1,992
Lot Size 0.490 Acres
Acres 0.49
Lot Dimensions 90x230x93x243
Property Description
Warm, inviting and full of natural light, this meticulously maintained home is positioned on a prime cul-de-sac street in the captivating neighborhood of Cambridge at Cross Creek. When you walk through the front door from the covered front porch you may find this home has everything you have been looking for! This 3br, 2ba, 1937 sqft move in ready home also has a spacious bonus room over the garage that may serve as the additional space you need for your 4th bedroom, man cave, or office.
In the main entertaining areas you will find gorgeous hardwood floors that seamlessly flow throughout the open floor plan, modern arched doorways, a beautiful open formal dining room, spacious eat in kitchen with granite countertops, upgraded maple cabinets, stainless steel appliances, large island and pantry, and a large living room with new ventless fireplace and upgraded modern mantle! The serene master suite with tray ceilings has a large walk in closet and a perfectly planned master bathroom with walk in shower, high end built in cabinetry, and a garden tub!
The private .49 acre park-like, fully fenced backyard is lined with beautiful mature trees and contains a custom built 12 x 12 shed with hardie board/cement siding and gutters, on a 12 x 24 concert slab with overhang! There is more than enough room in the backyard to park your boat or RV! The neighborhood has a private community boat ramp providing you with direct access to the Cape Fear River by boat.
The 2 car garage has a double insulated garage door, overhead storage shelves, peg board organizer, generator plug, cable and phone/fax outlet, and garage door opener with 3 remotes that convey! There are so many upgrades and extras with this incredible property, including brand new carpet and paint throughout (4/2019), upgraded vertical blinds throughout, gutters on home and storage shed, new refrigerator (2 yrs), washer and dryer (less than 5 years old), new commercial grade hot water heater (2 yrs), irrigation system in front and back yard with drip lines for flowerbeds, extra dry crawlspace, walk in attic with storage shelves, double insulation in attic and crawl space promoting an energy efficient home, large covered back deck and uncovered back deck with therapeutic hot tub with new control board (2 yrs) and new heater (3 yrs), and 100 gallon propane tank for the fireplace that you can have filled up wherever you would like.
Situated in highly sought after Pender County School district with low yearly taxes of $1,992.00 (2018)
The Cambridge at Cross Creek subdivision is on county water and has an underground street drainage system. No flooding or damages to this property during hurricane Florence! The subdivision amenities include over 10 acres of preserved undeveloped wooded areas, a concrete boat ramp, and soccer field.
You will find the Wilmington/Hampstead Bypass currently under development will positively impact this property and make traveling to Wilmington, Brunswick County, and Surf City/Jacksonville/Camp Lejeune even more speedy and convenient! See attached document for detailed bypass plans.
Location
State NC
County Pender
Community Cambridge At Cross Creek
Zoning R20
Direction From Hwy 17 in Hampstead, take NC Hwy 210 W, then turn left on Derby Lane, and turn right on Candlewood Dr. The home will be on your left as you approach the cul-de-sac.
Location Details Mainland
Rooms
Other Rooms Storage, Workshop
Basement Crawl Space, None
Primary Bedroom Level Primary Living Area
Interior
Interior Features Foyer, Workshop, Master Downstairs, 9Ft+ Ceilings, Tray Ceiling(s), Ceiling Fan(s), Hot Tub, Pantry, Walk-in Shower, Walk-In Closet(s)
Heating Electric, Heat Pump
Cooling Central Air
Flooring Carpet, Tile, Wood
Fireplaces Type Gas Log
Fireplace Yes
Window Features Storm Window(s),Blinds
Appliance Washer, Vent Hood, Stove/Oven - Electric, Refrigerator, Microwave - Built-In, Ice Maker, Dryer, Dishwasher, Cooktop - Electric
Laundry Laundry Closet, In Hall, Inside
Exterior
Exterior Feature Irrigation System, Gas Logs
Parking Features Off Street, On Site, Paved
Garage Spaces 2.0
Carport Spaces 1
Utilities Available Water Connected, See Remarks
Waterfront Description Water Access Comm
Roof Type Shingle
Porch Covered, Deck, Porch
Building
Lot Description Cul-de-Sac Lot, Dead End
Story 1
Entry Level One,One and One Half
Sewer Septic On Site
Water Municipal Water
Structure Type Irrigation System,Gas Logs
New Construction No
Others
Tax ID 3273-04-4686-0000
Acceptable Financing Cash, Conventional, FHA, USDA Loan, VA Loan
Listing Terms Cash, Conventional, FHA, USDA Loan, VA Loan
Special Listing Condition None
Read Less




