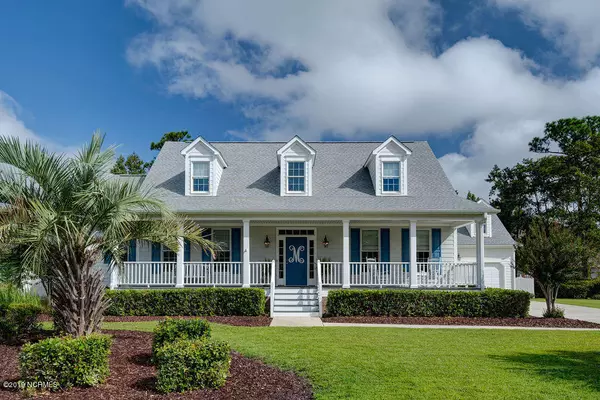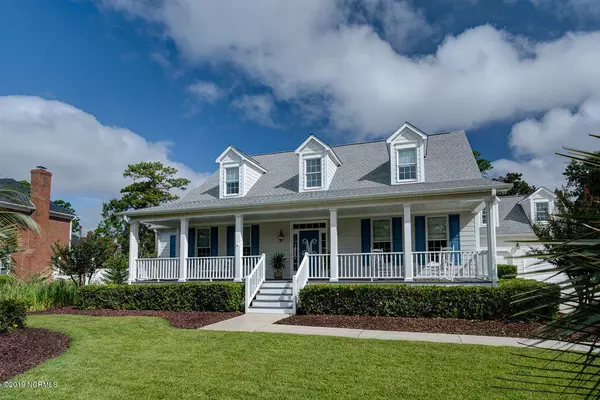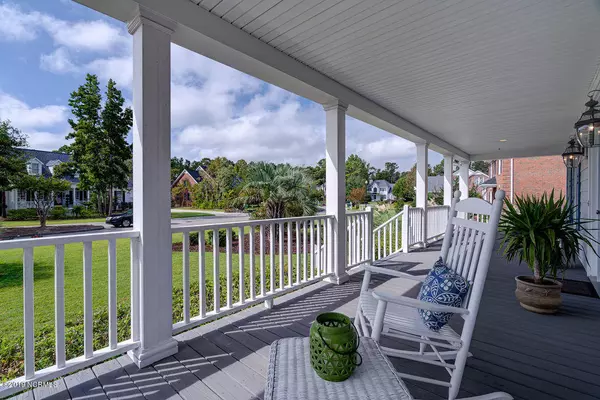For more information regarding the value of a property, please contact us for a free consultation.
6913 Eschol CT Wilmington, NC 28409
Want to know what your home might be worth? Contact us for a FREE valuation!

Our team is ready to help you sell your home for the highest possible price ASAP
Key Details
Sold Price $585,000
Property Type Single Family Home
Sub Type Single Family Residence
Listing Status Sold
Purchase Type For Sale
Square Footage 3,284 sqft
Price per Sqft $178
Subdivision Windward Oaks
MLS Listing ID 100184683
Sold Date 11/04/19
Style Wood Frame
Bedrooms 4
Full Baths 3
Half Baths 1
HOA Fees $850
HOA Y/N Yes
Originating Board North Carolina Regional MLS
Year Built 2000
Lot Size 0.450 Acres
Acres 0.45
Lot Dimensions 99x173x137x164
Property Description
Beautiful, modern, well maintained home in the very sought after neighborhood of Windward Oaks has 3280 sq ft of elegance, with 4 bedrooms and 3.5 bathrooms, a bonus room, formal dining room, eat in kitchen and laundry room with crafting station. It has an open floor plan with vaulted ceilings, hardwood floors, recessed lighting, and 2 bedrooms downstairs. The sparkling kitchen has quartz countertops, a large island, built in desk, stainless appliances, and gas stove. Enjoy a glass of wine or cup of coffee on the large screened in porch overlooking the luxurious salt water pool.
Location
State NC
County New Hanover
Community Windward Oaks
Zoning R-15
Direction College Road, left on Holly Tree, Right on Pine Grove, Pine Grove turns into Masonboro Loop Road, left on Finian Drive, Right to Cazaux, right on Eschol.
Location Details Mainland
Rooms
Other Rooms Shower
Basement Crawl Space, None
Primary Bedroom Level Primary Living Area
Interior
Interior Features Master Downstairs, 9Ft+ Ceilings, Tray Ceiling(s), Vaulted Ceiling(s), Ceiling Fan(s), Pantry, Walk-in Shower, Walk-In Closet(s)
Heating Heat Pump
Cooling Central Air
Flooring Carpet, Tile, Wood
Fireplaces Type Gas Log
Fireplace Yes
Window Features Blinds
Appliance Vent Hood, Stove/Oven - Electric, Refrigerator, Microwave - Built-In, Ice Maker, Dishwasher, Cooktop - Gas
Laundry Inside
Exterior
Exterior Feature Outdoor Shower, Irrigation System, Exterior Kitchen
Parking Features Paved
Garage Spaces 2.0
Pool In Ground
Roof Type Architectural Shingle
Porch Covered, Deck, Patio, Porch, Screened
Building
Lot Description Cul-de-Sac Lot
Story 2
Entry Level Two
Sewer Municipal Sewer
Water Municipal Water
Structure Type Outdoor Shower,Irrigation System,Exterior Kitchen
New Construction No
Others
Tax ID R06714-004-024-000
Acceptable Financing Cash, Conventional, VA Loan
Listing Terms Cash, Conventional, VA Loan
Special Listing Condition None
Read Less




