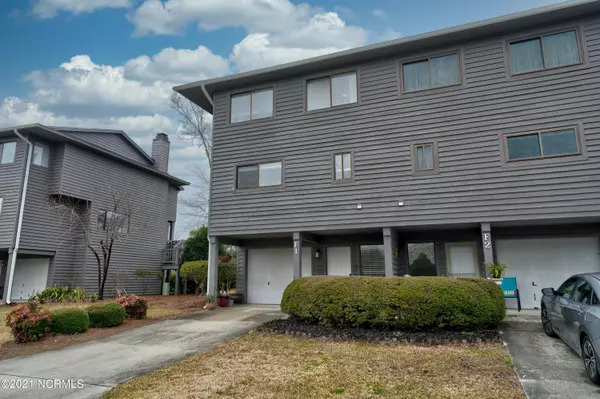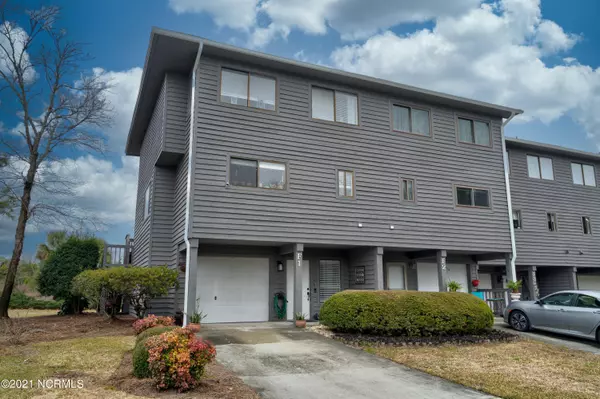For more information regarding the value of a property, please contact us for a free consultation.
612 Linksider DR #F1 Wilmington, NC 28412
Want to know what your home might be worth? Contact us for a FREE valuation!

Our team is ready to help you sell your home for the highest possible price ASAP
Key Details
Sold Price $199,000
Property Type Townhouse
Sub Type Townhouse
Listing Status Sold
Purchase Type For Sale
Square Footage 1,686 sqft
Price per Sqft $118
Subdivision Linksider Townhomes
MLS Listing ID 100257020
Sold Date 03/18/21
Style Wood Frame
Bedrooms 3
Full Baths 2
Half Baths 1
HOA Fees $3,300
HOA Y/N Yes
Originating Board North Carolina Regional MLS
Year Built 1985
Lot Size 871 Sqft
Acres 0.02
Property Description
You are going to love this beautiful end unit townhome less than a few miles from Carolina Beach! Very spacious and open main living area with new laminate throughout. The kitchen features new Maytag appliances, all which convey. Matching Maytag washer and dryer located just off the kitchen will stay as well. Enjoy the cozy living room with newly converted ventless propane fireplace. Or relax out on the screened porch! The upstairs has an amazing master bedroom with onsuite bathroom. The bathroom has been updated with tiled shower and dual sinks. Yet another balcony just off the master to enjoy the outdoors. 2 more bedrooms and a bathroom round out this floor. Don't forget about the oversized one car garage or storage room on the first floor with additional patio out back. Roof was replaced last year, as well as the hot water heater. New exterior paint in 2019 and the HVAC is about 5 years old. Refrigerator and deep freeze in the garage will also remain AND Firman Dual Fuel generator!
Location
State NC
County New Hanover
Community Linksider Townhomes
Zoning R-15
Direction Head south on Carolina Beach Rd towards Carolina Beach. You'll make a right on the Cape Blvd. Go to the circle and make your second right on Sedgley. Turn left onto Linksider, home will be on your left.
Location Details Mainland
Rooms
Primary Bedroom Level Primary Living Area
Interior
Interior Features Walk-in Shower
Heating Forced Air
Cooling Central Air
Flooring Carpet, Laminate, Tile
Fireplaces Type Gas Log
Fireplace Yes
Laundry Inside
Exterior
Exterior Feature None
Parking Features Assigned, Off Street
Garage Spaces 1.0
Utilities Available Municipal Sewer Available
Roof Type Shingle
Porch Open, Covered, Deck, Enclosed, Patio, Porch, Screened
Building
Lot Description Corner Lot
Story 2
Entry Level Three Or More
Foundation Slab
Sewer Municipal Sewer
Structure Type None
New Construction No
Others
Tax ID R08509-001-037-000
Acceptable Financing Cash, Conventional, FHA, USDA Loan, VA Loan
Listing Terms Cash, Conventional, FHA, USDA Loan, VA Loan
Special Listing Condition None
Read Less




