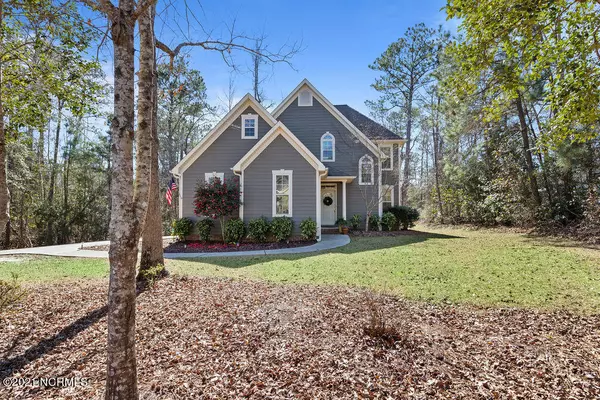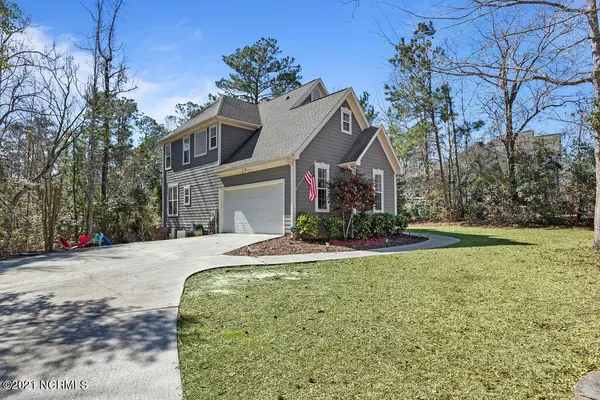For more information regarding the value of a property, please contact us for a free consultation.
102 E Goldeneye LNDG Hampstead, NC 28443
Want to know what your home might be worth? Contact us for a FREE valuation!

Our team is ready to help you sell your home for the highest possible price ASAP
Key Details
Sold Price $339,900
Property Type Single Family Home
Sub Type Single Family Residence
Listing Status Sold
Purchase Type For Sale
Square Footage 2,160 sqft
Price per Sqft $157
Subdivision Pelican Reef
MLS Listing ID 100257541
Sold Date 05/12/21
Style Wood Frame
Bedrooms 3
Full Baths 2
Half Baths 1
HOA Fees $925
HOA Y/N Yes
Originating Board North Carolina Regional MLS
Year Built 1997
Lot Size 0.530 Acres
Acres 0.53
Lot Dimensions 156' x 220' x 75' x 200'
Property Description
Welcome to 102 E Goldeneye Landing! This adorable home is located in the desirable gated waterfront community, Pelican Reef. Starting from the front, this home sits on over a half acre wooded lot and has great curb appeal! You are one block from the water yet no flood insurance required here! This house exudes character and charm throughout. Inside you'll find hardwood floors in the living areas, updated paint, custom molding, a gas fireplace, and tons of extras. The kitchen features granite countertops, stainless steel appliances, a pantry and large eat-in kitchen with bay windows overlooking the private back yard. The two guest bedrooms and master suite are upstairs. The master suite is large with bay windows making this space feel extra light and bright. The master bathroom features upgraded cabinets and countertops, a garden tub and separate walk-in shower. There is a large walk-in closet/bonus area that could be used as small office or hobby area. Many possibilities with this extra space! The laundry room is conveniently located on the second floor, just steps from the bedrooms. It includes a wash sink and plenty of extra storage space. Out back is a large deck and screened in sun porch, perfect for enjoying the coastal Carolina weather! This home is located in the Topsail School District and neighborhood amenities include a pool, clubhouse, tennis courts, community dock/pier, and fitness center. Call today to schedule your in person or virtual showing! Sellers would prefer a July closing date, but could be negotiable.
Location
State NC
County Pender
Community Pelican Reef
Zoning PD
Direction North on Highway 17 right on Royal Tern, turn left on Canvas Point and right on Goldeneye Landing. Home on right.
Location Details Mainland
Rooms
Basement Crawl Space, None
Primary Bedroom Level Non Primary Living Area
Interior
Interior Features Foyer, Solid Surface, 9Ft+ Ceilings, Ceiling Fan(s), Pantry, Walk-in Shower, Walk-In Closet(s)
Heating Electric, Heat Pump
Cooling Central Air
Flooring Tile, Wood
Fireplaces Type Gas Log
Fireplace Yes
Window Features Blinds
Appliance Water Softener, Washer, Stove/Oven - Electric, Refrigerator, Microwave - Built-In, Dryer, Dishwasher, Cooktop - Electric
Laundry Hookup - Dryer, Washer Hookup, Inside
Exterior
Exterior Feature None
Parking Features Paved
Garage Spaces 2.0
Roof Type Architectural Shingle
Porch Covered, Deck, Screened
Building
Lot Description Wooded
Story 2
Entry Level Two
Sewer Septic On Site
Water Well
Structure Type None
New Construction No
Others
Tax ID 4215-80-4897-0000
Acceptable Financing Cash, Conventional, FHA, VA Loan
Listing Terms Cash, Conventional, FHA, VA Loan
Special Listing Condition None
Read Less




