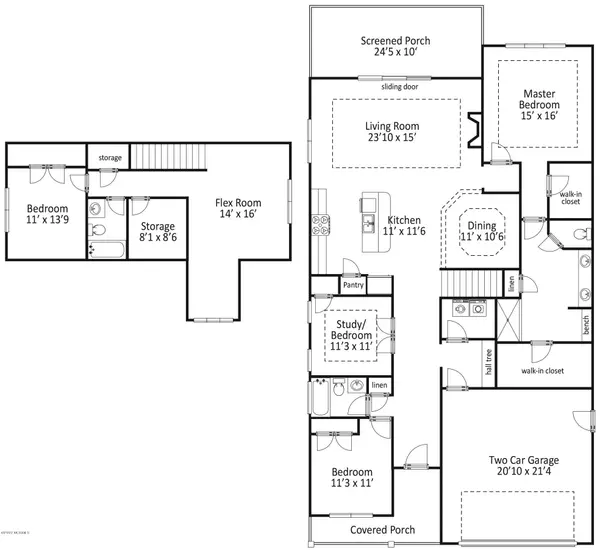For more information regarding the value of a property, please contact us for a free consultation.
8112 Barstow LN Wilmington, NC 28411
Want to know what your home might be worth? Contact us for a FREE valuation!

Our team is ready to help you sell your home for the highest possible price ASAP
Key Details
Sold Price $492,750
Property Type Single Family Home
Sub Type Single Family Residence
Listing Status Sold
Purchase Type For Sale
Square Footage 2,913 sqft
Price per Sqft $169
Subdivision Waterstone
MLS Listing ID 100191933
Sold Date 07/30/20
Style Wood Frame
Bedrooms 3
Full Baths 3
HOA Fees $1,644
HOA Y/N Yes
Originating Board North Carolina Regional MLS
Year Built 2020
Lot Size 9,148 Sqft
Acres 0.21
Lot Dimensions buyer to verify
Property Description
Welcome to Waterstone a new single family community in the Porters Neck area. Luxury meets nature at your doorstep. The amenities include a Community Pool, Clubhouse, Fire Pit, 1.5 mile nature Walking Trails, day dock in Pages Creek for residents to paddle board or kayak. Ironwood floor plan features Brick exteriors with Hardie Board accents in coastal style. Enter the covered front porch to spacious foyer, 9ft ceilings, Great Room with Fireplace a bright & Open kitchen with large Island and Bar. Wood Flooring in Living Areas, The Master Suite downstairs included Trey Ceilings, Master Bath Suite with raised Double vanity, Granite counter tops,Ceramic tile zero oversized walk in shower. Bathroom is a retreat oasis! Great floor plan with the 3 Bedroom, Flex Room with Storage Room upstairs. Standard Home Features included will amaze you with a long time local builder.
Location
State NC
County New Hanover
Community Waterstone
Zoning R-15
Direction Market St North , Right on Porters Neck Road, Right on Edgewater Club Rd, Right on Waterstone Drive at New Elementary School, Left on Cranford Drive, right on Barstow Lane, home is on the left.
Location Details Mainland
Rooms
Primary Bedroom Level Primary Living Area
Interior
Interior Features Foyer, Master Downstairs, 9Ft+ Ceilings, Tray Ceiling(s), Ceiling Fan(s), Pantry, Walk-in Shower, Walk-In Closet(s)
Heating Forced Air, Heat Pump
Cooling Central Air
Flooring Carpet, Tile
Fireplaces Type Gas Log
Fireplace Yes
Appliance Vent Hood, Stove/Oven - Electric, Microwave - Built-In, Disposal, Dishwasher, Cooktop - Gas
Laundry Inside
Exterior
Exterior Feature Irrigation System
Parking Features Assigned, Paved
Garage Spaces 2.0
Waterfront Description None
Roof Type Architectural Shingle
Accessibility None
Porch Covered, Enclosed, Patio, Porch, Screened
Building
Story 2
Entry Level Two
Foundation Block, Raised
Sewer Municipal Sewer
Water Municipal Water
Structure Type Irrigation System
New Construction Yes
Others
Tax ID R03700-004-337-000
Acceptable Financing Cash, Conventional, VA Loan
Listing Terms Cash, Conventional, VA Loan
Special Listing Condition None
Read Less




